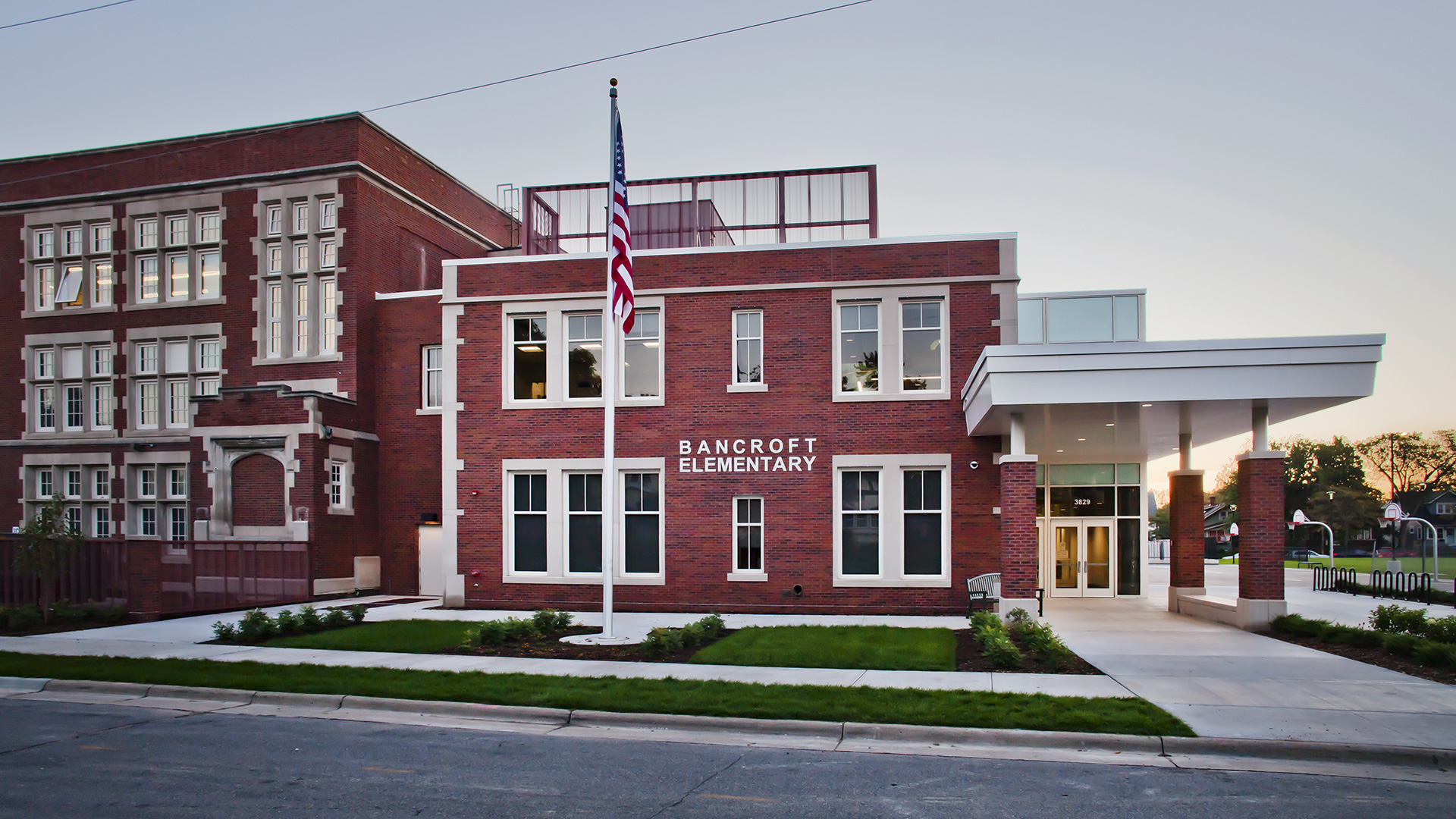Minneapolis, MN
Bancroft Elementary
LSE Architects led the design efforts for the Bancroft Elementary School in Minneapolis, which received extensive new construction and renovation. This required the demolition of the 1966 building addition which included the current gymnasium, storage and kitchen spaces and new construction to fill the existing courtyard with a new 7,000 sq ft gymnasium. In addition, a new and fully accessible building entrance and office was built on the south side of the building, with access from both 13th and 14th Avenues South, visitor parking and the playground. Additional construction on the south side of the building includes a lunchroom of approximately 3,000 sq ft that can also serve as a commons or central gathering point for the building and related kitchen of approximately 1,800 sq ft, a new loading dock to serve the food service and building needs, new media center space, supplemental classroom spaces and renovations.
2018
Minneapolis, MN
Education
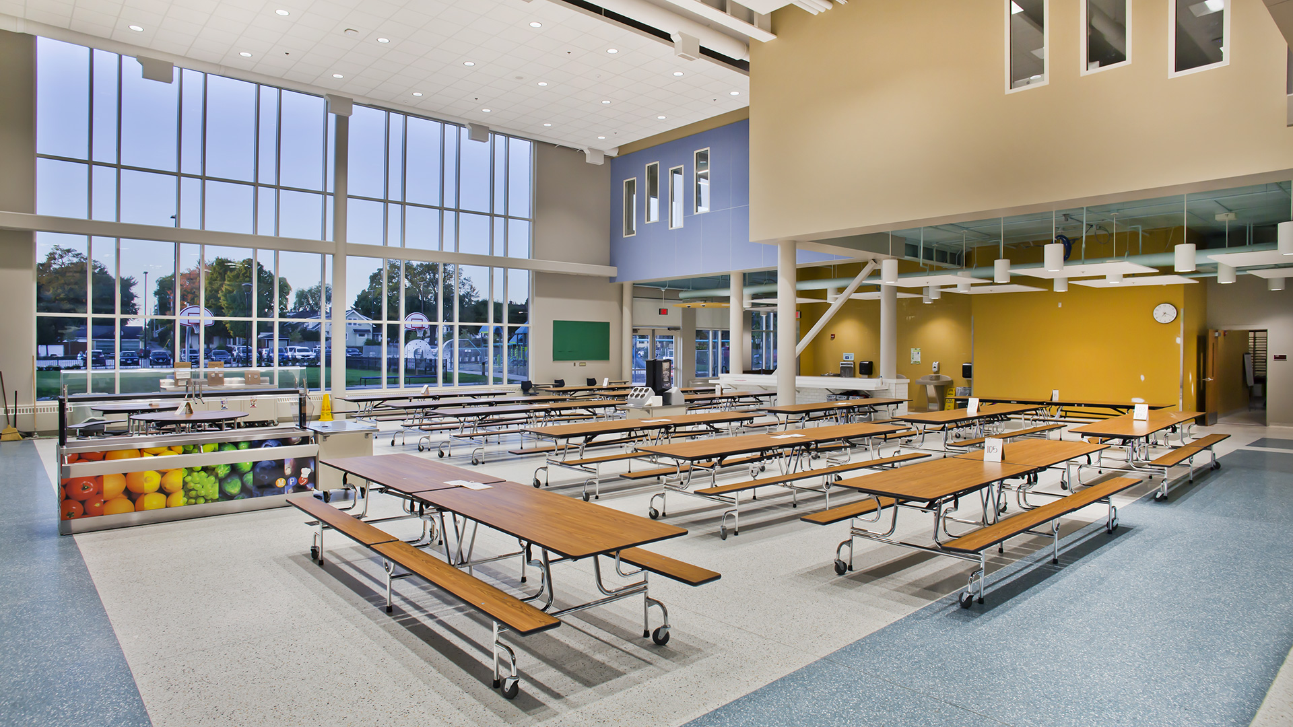
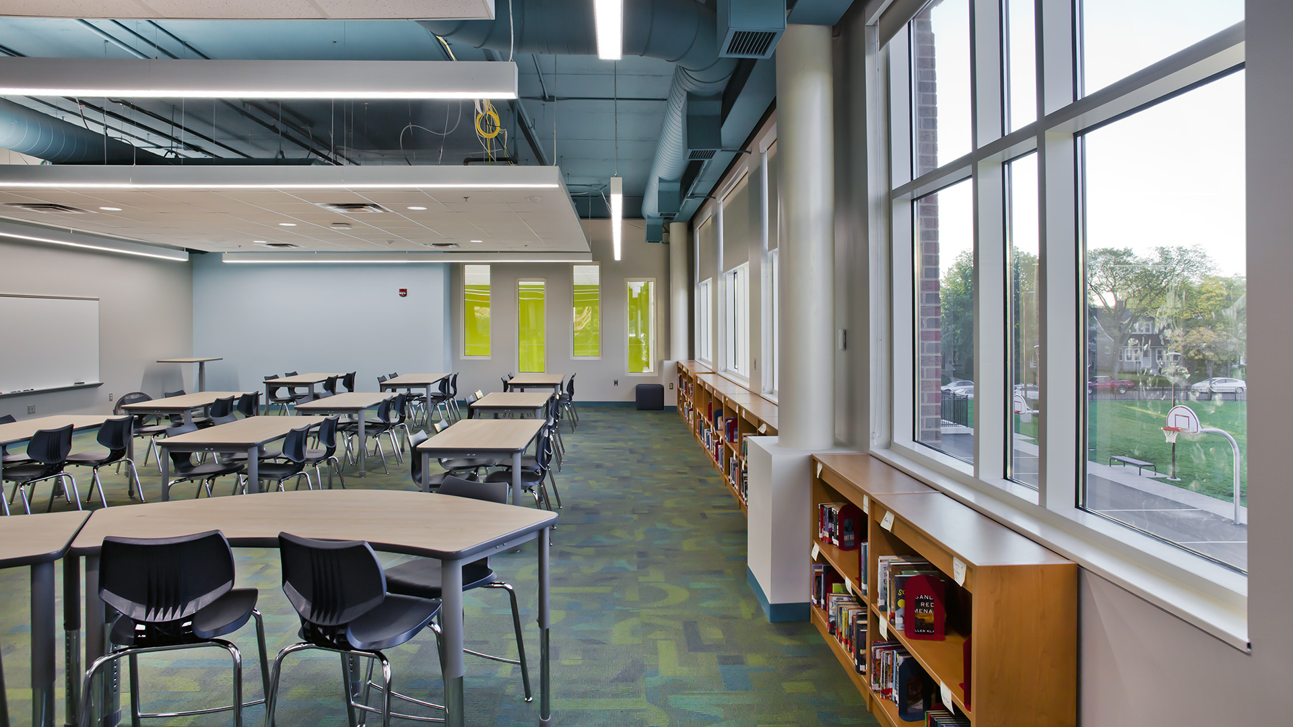
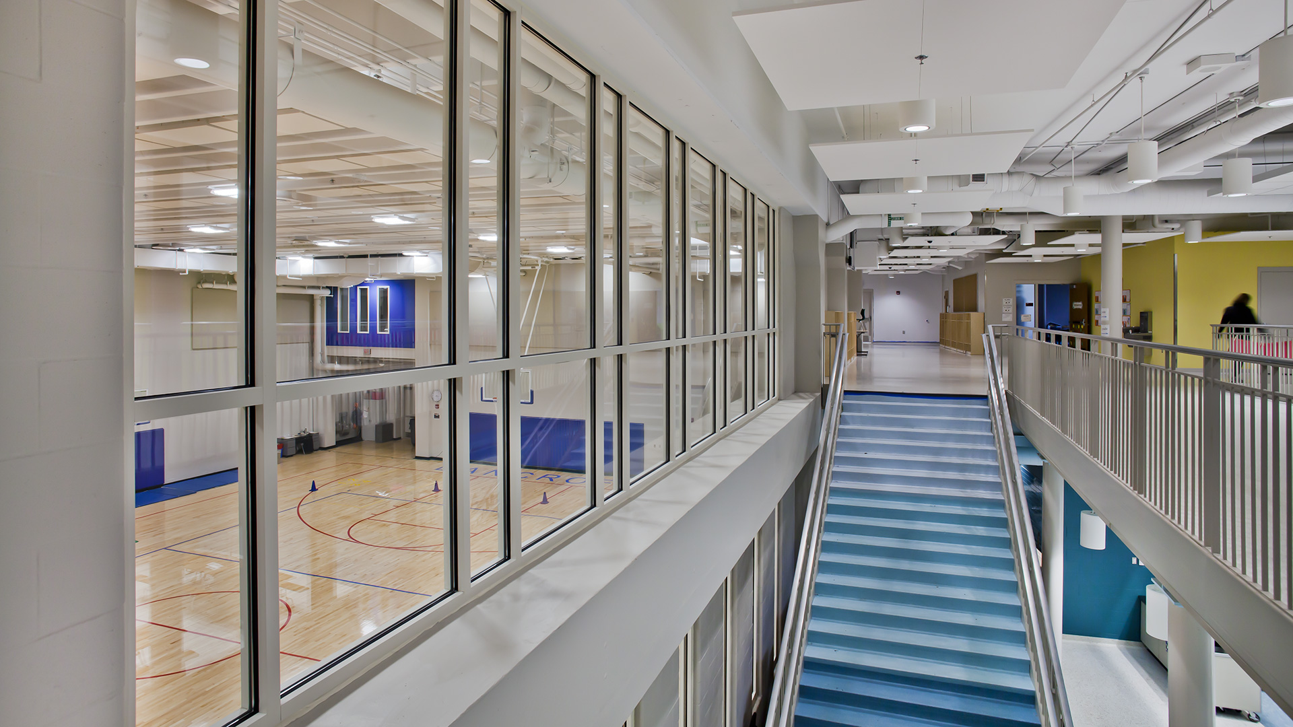
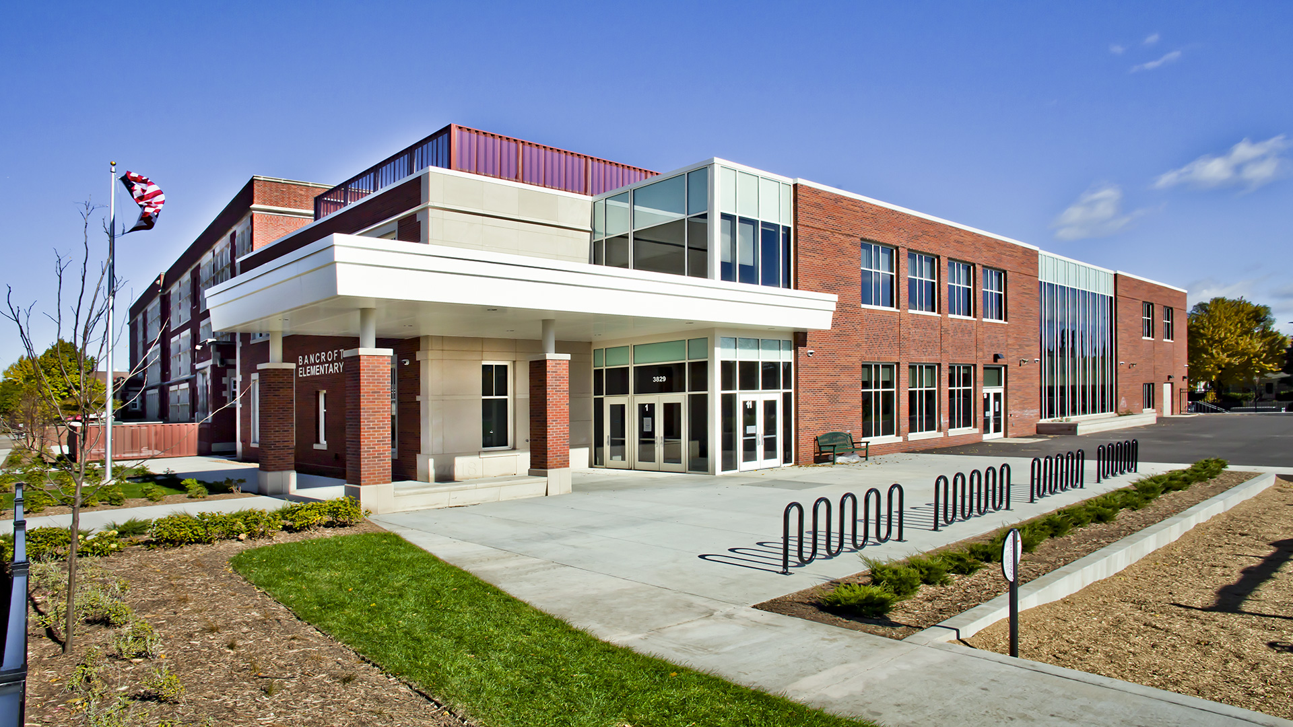
- YEAR : 2018
- LOCATION : Minneapolis, MN
- CATEGORY : Education
