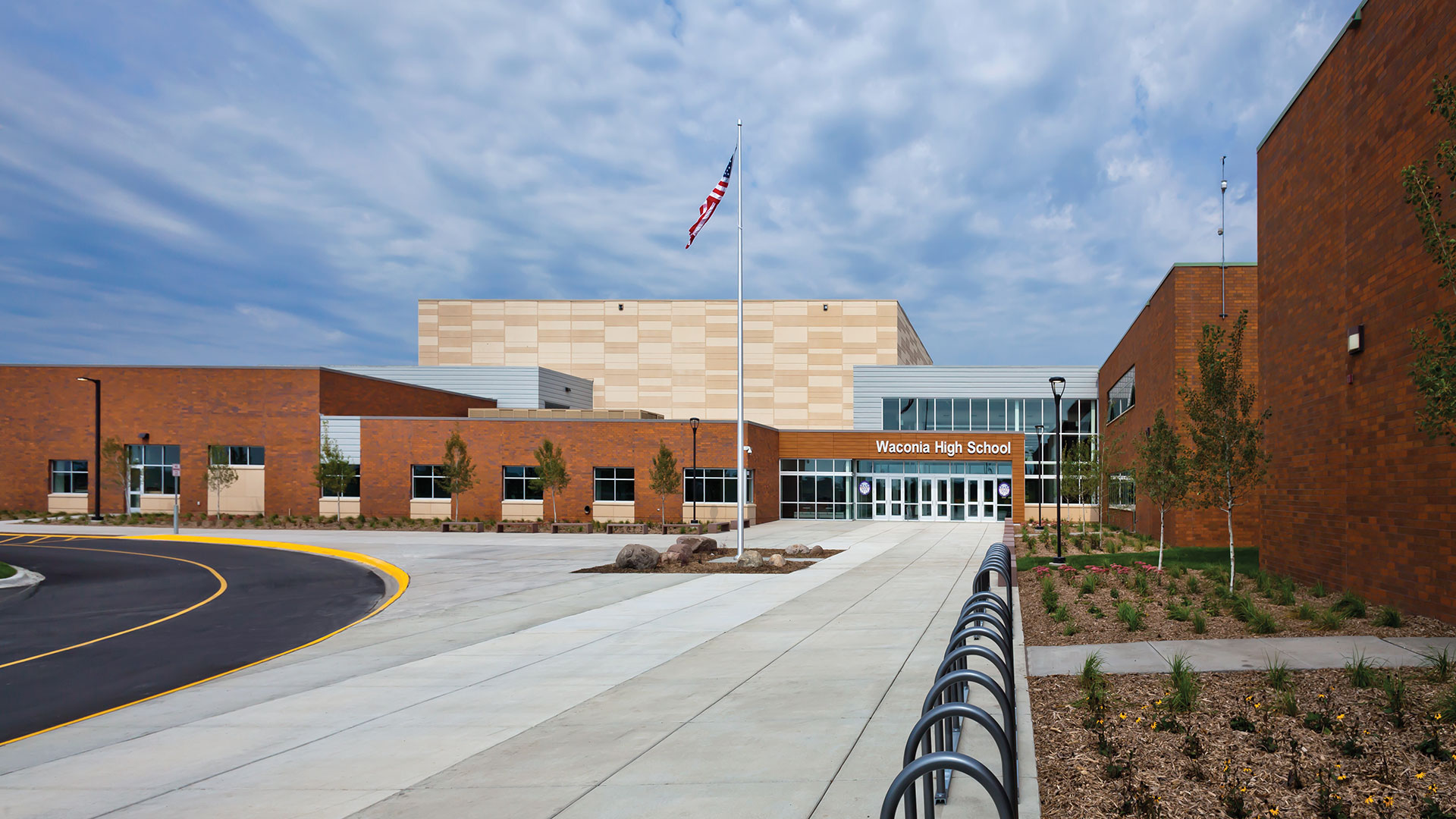Waconia, MN
Waconia High School
In addition to the planning and design of district wide projects, LSE is the lead Architect for the Waconia High School 122,000 square foot building expansion and 60 acre athletic field complex. The expansion is part of the plan to convert the current Middle School building into a 1600 student High School, expandable to 2000 students. The new central entry commons will serve multiple functions, a welcoming entry, reception for the new 1000 seat theater and new 2000 seat Gymnasium, a student study and gather space and as the new Cafeteria.
Career and College readiness is the focus in the 9 new Science Labs and the Vocational Training Center, which will be introducing AgriScience to the WHS curriculum. Partnerships with Ridgeview Hospital and local Industries have further expanded the opportunities during the design process.
LSE is the Architect for the Waconia High School. This project was done in collaboration with Cuningham Group Architecture, Inc.
2017
Waconia, MN
Education
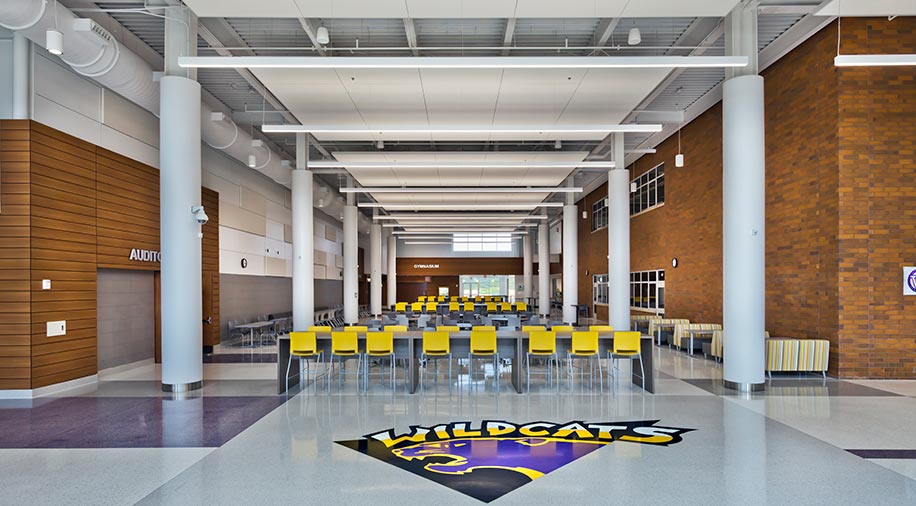
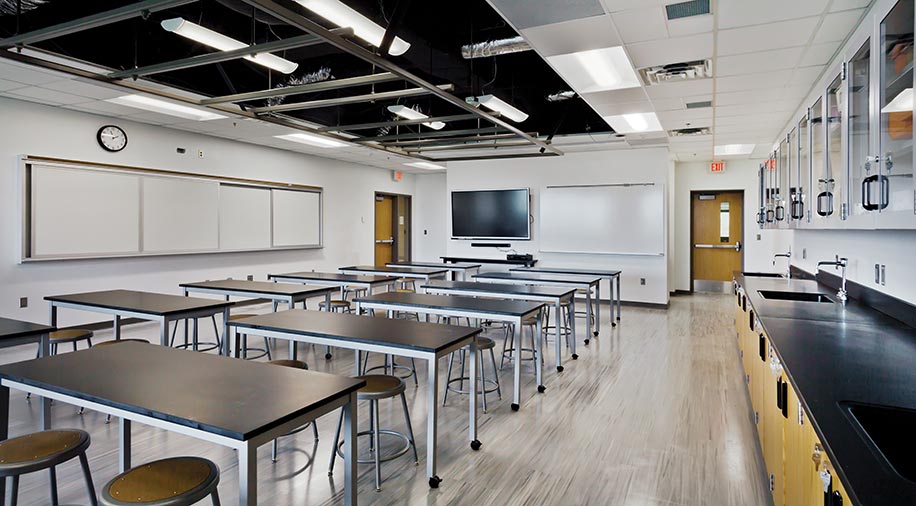
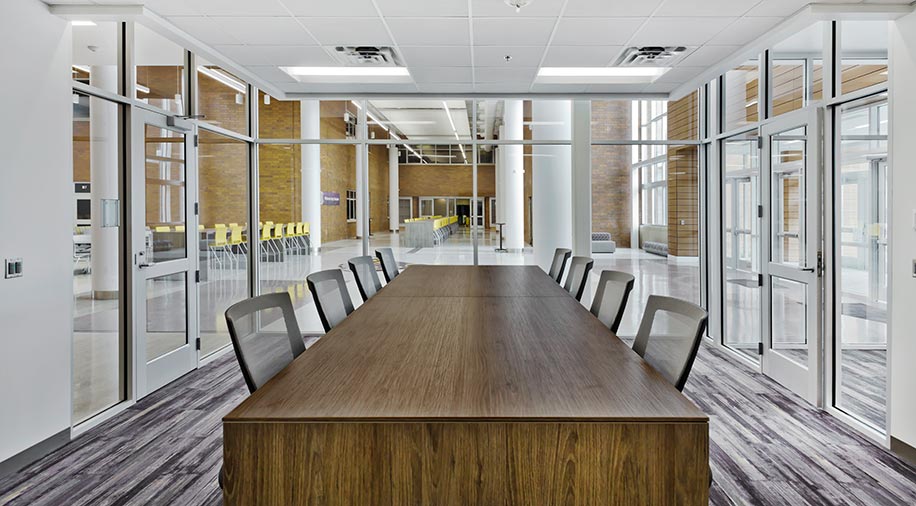

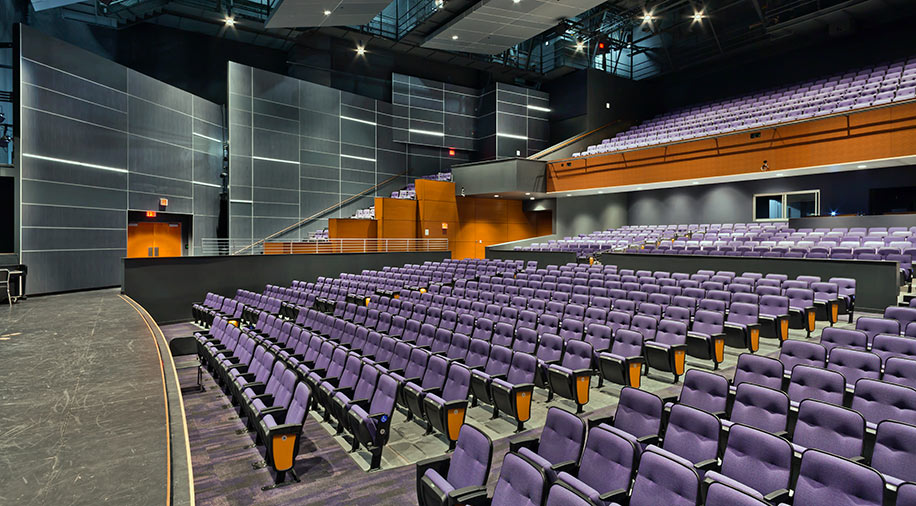
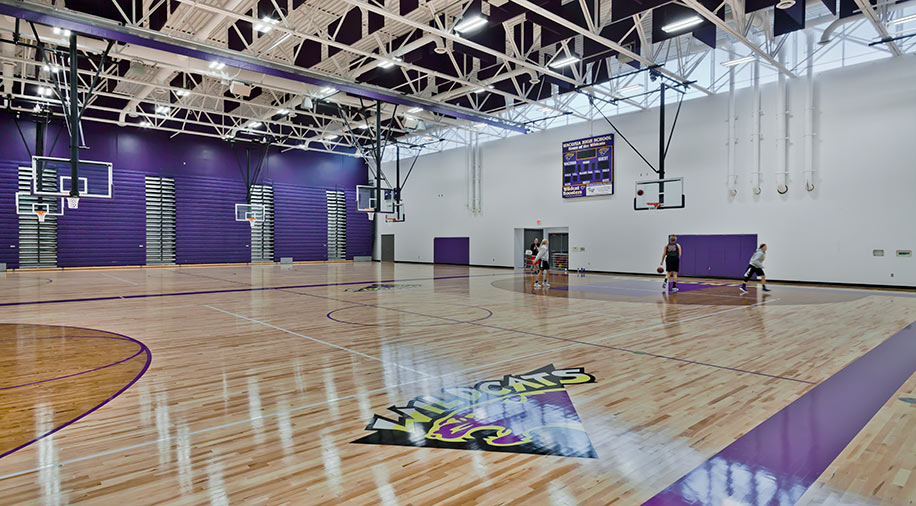
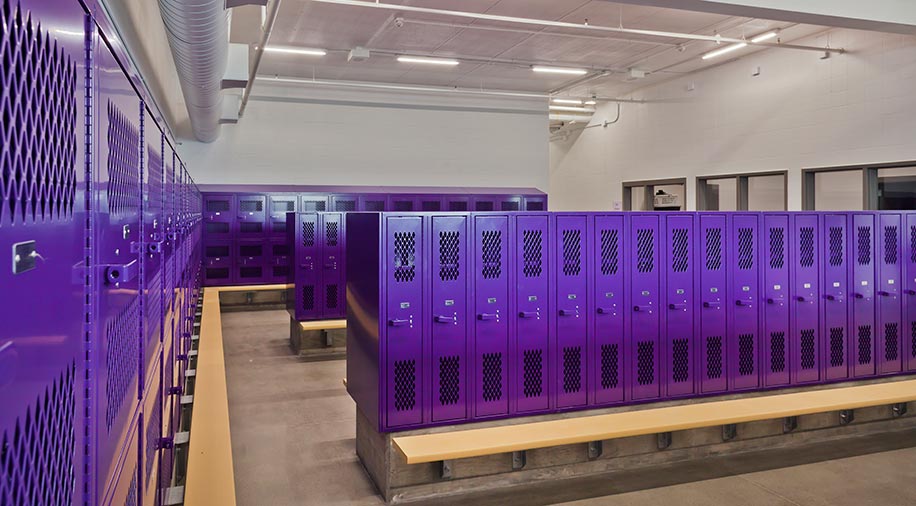
- YEAR : 2017
- LOCATION : Waconia, MN
- CATEGORY : Education
