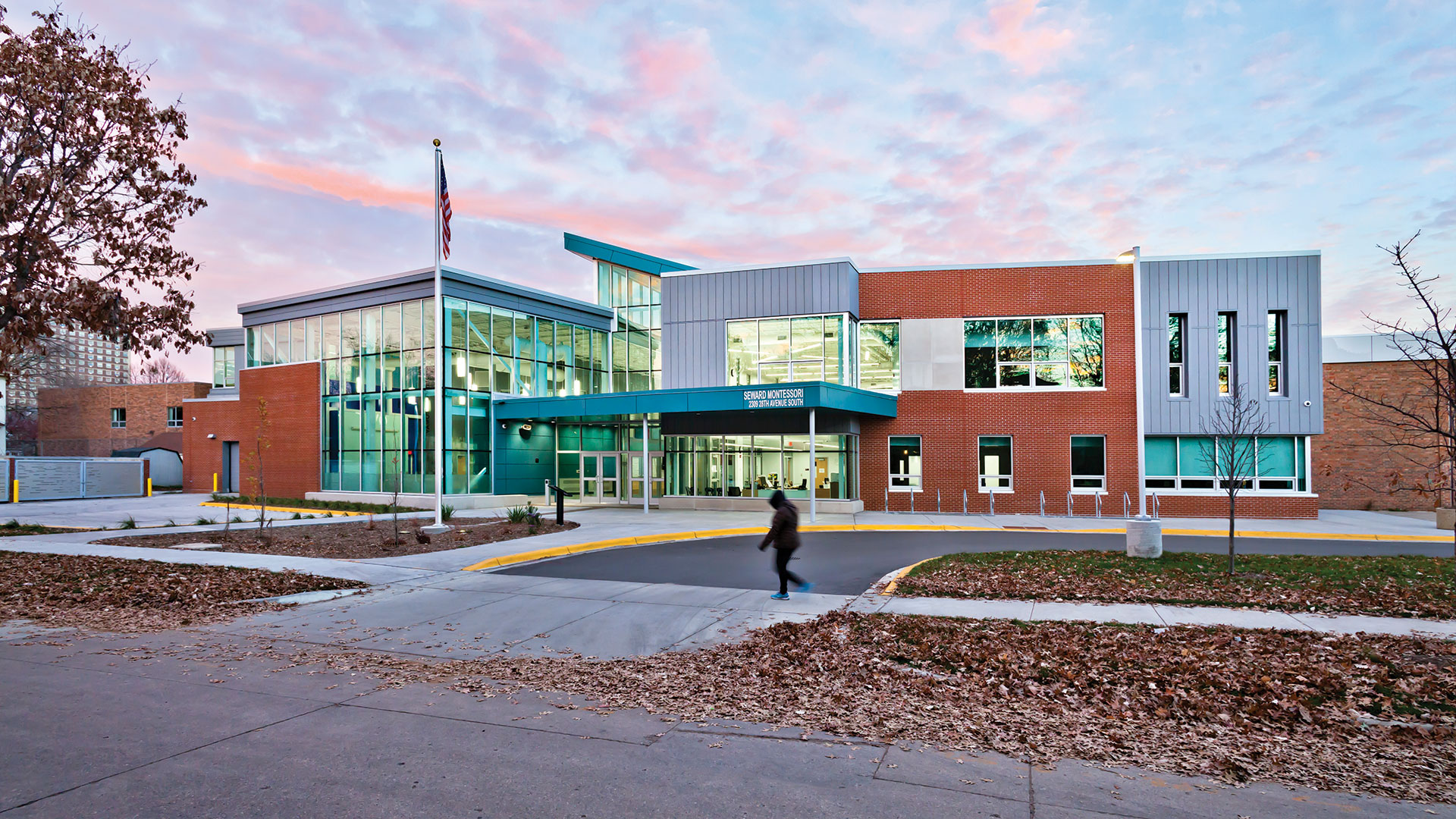Minneapolis, MN
Seward Montessori School
The 51,000 S.F. addition and renovation at Seward Montessori provides capacity for current and future enrollment, and reprogramming of the existing academic spaces to support relationships and school community. As a result of the limited urban site area, the design solution includes adding a third floor to an existing 2 story wing. This new 3rd floor addition provides a unique new Middle School Environment for flexible learning, science and project lab space. A new central 2 story main entry provides added security and space for capacity for shared programming needs. Students, guest and community members are greeted at the new Entry by bold multilingual graphics and an open, flexible and day lit Cafeteria Commons.
Minneapolis, MN
2016
Education
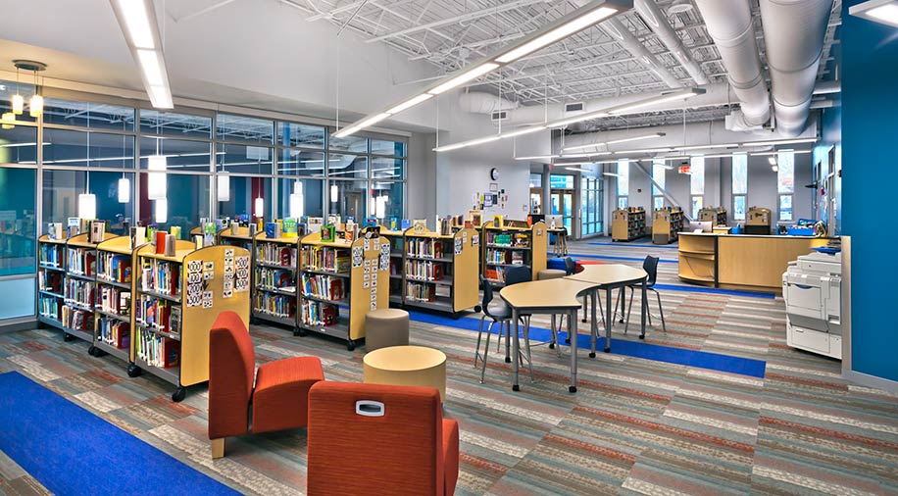
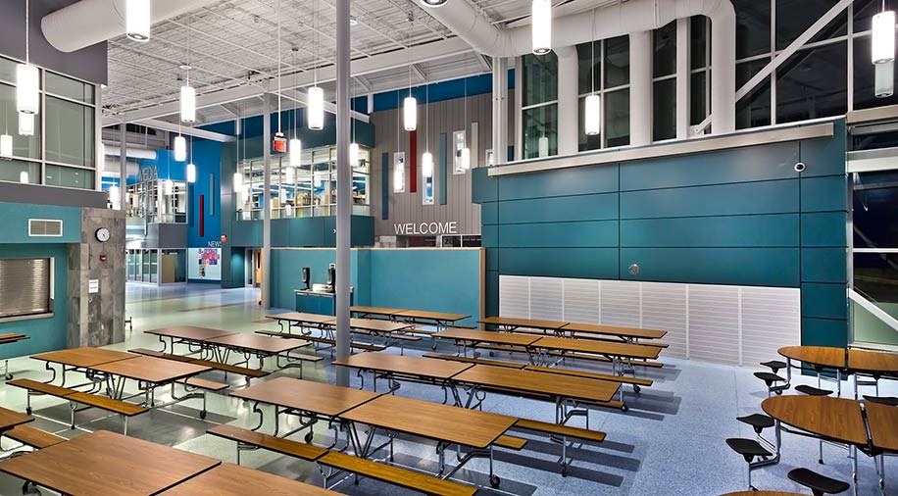
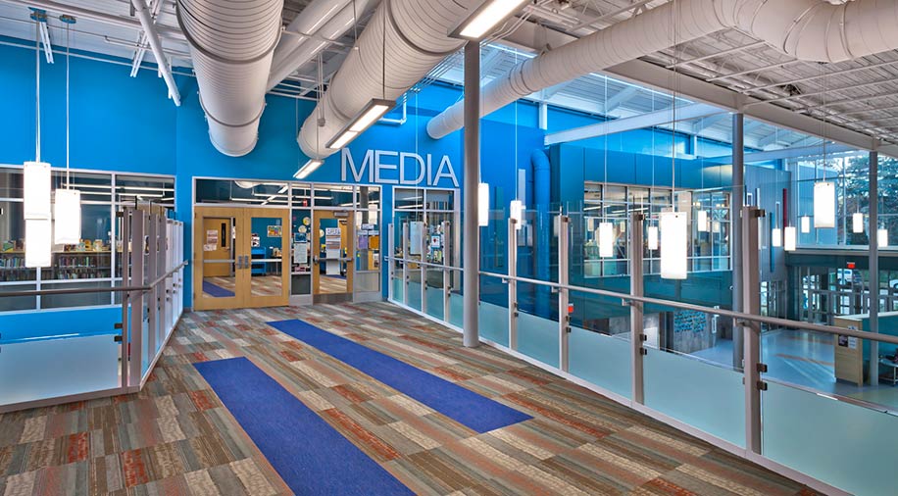
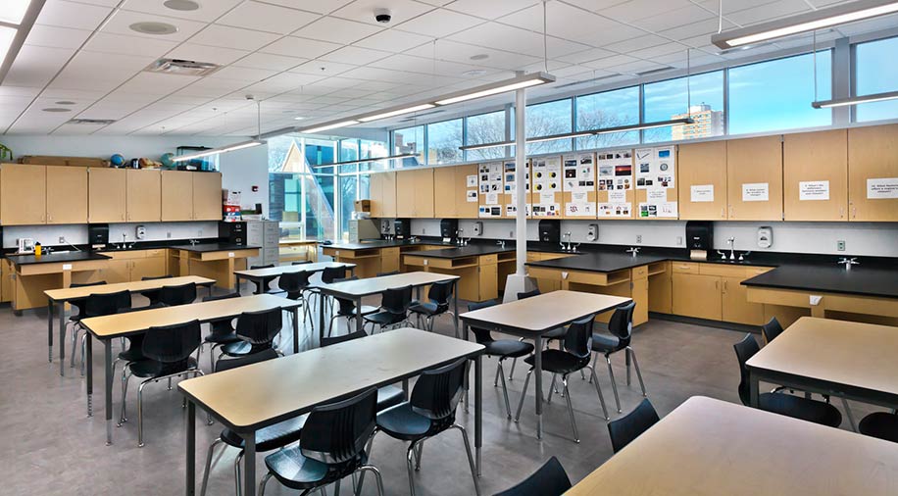
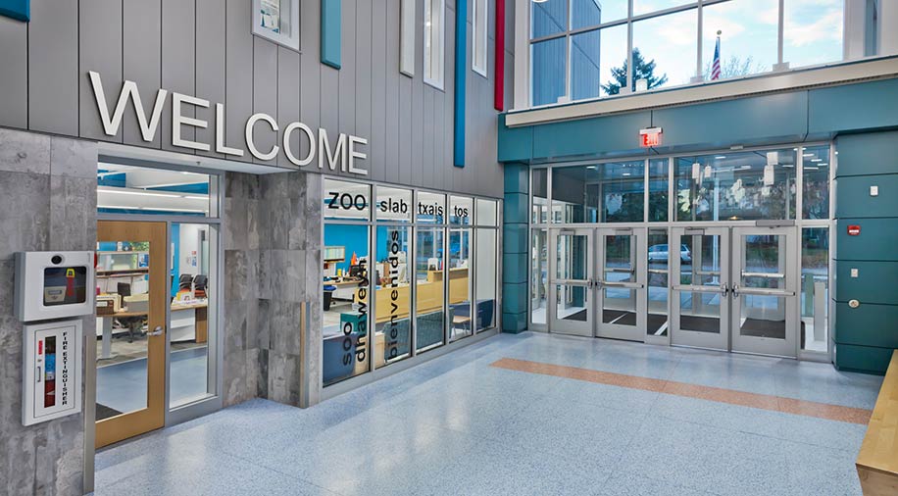
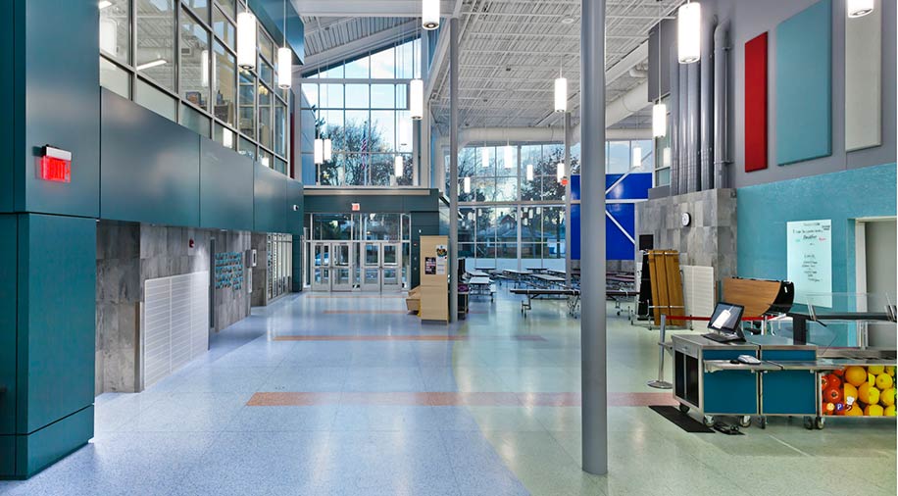
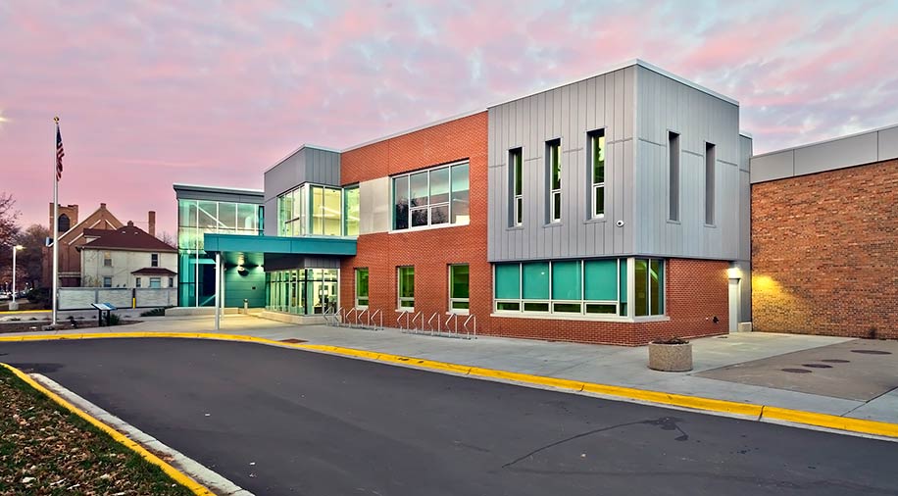
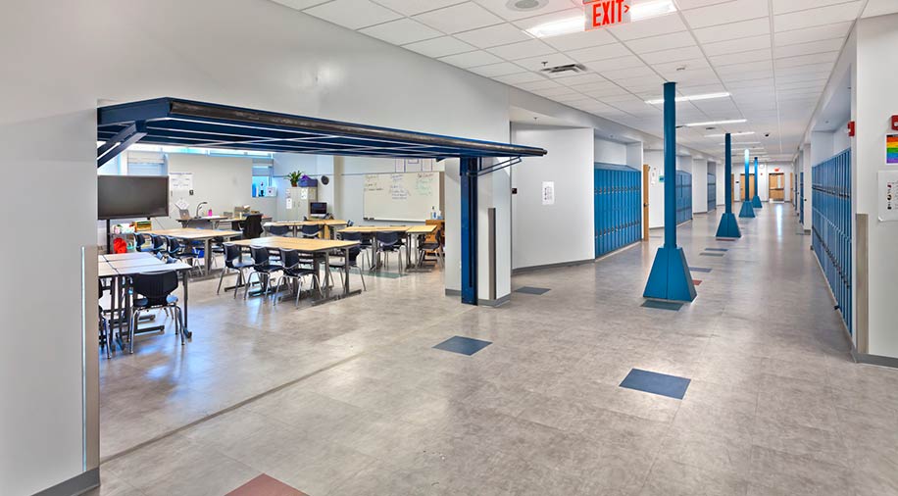
- CLIENT :
- LOCATION : Minneapolis, MN
- YEAR : 2016
- PHASE 1 :
- PHASE 2 :
- PHASES IN DESIGN :
- ESTIMATED COMPLETION :
- SIZE :
- CATEGORY : Education
