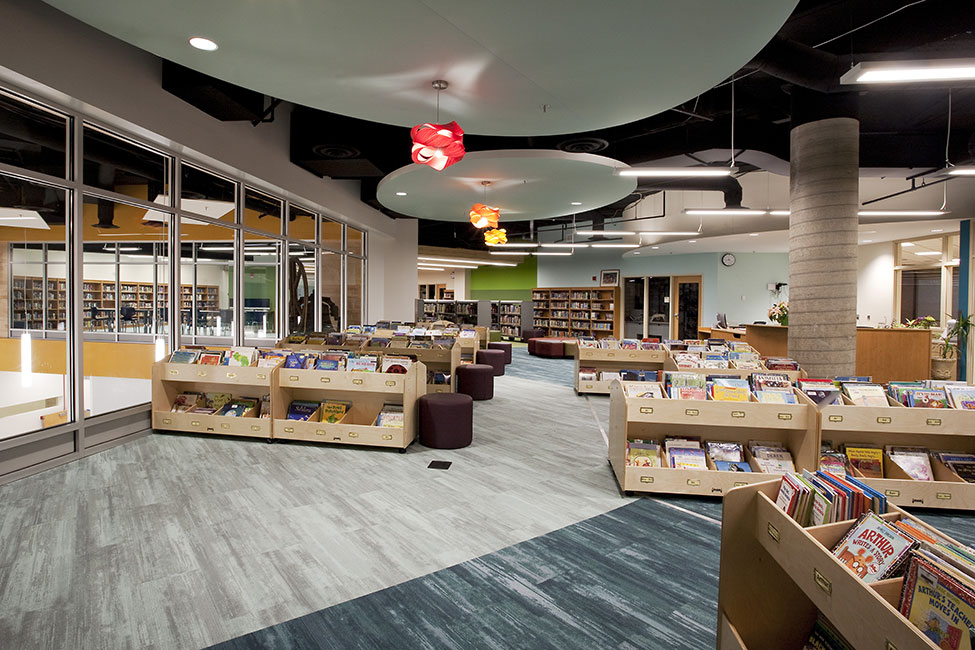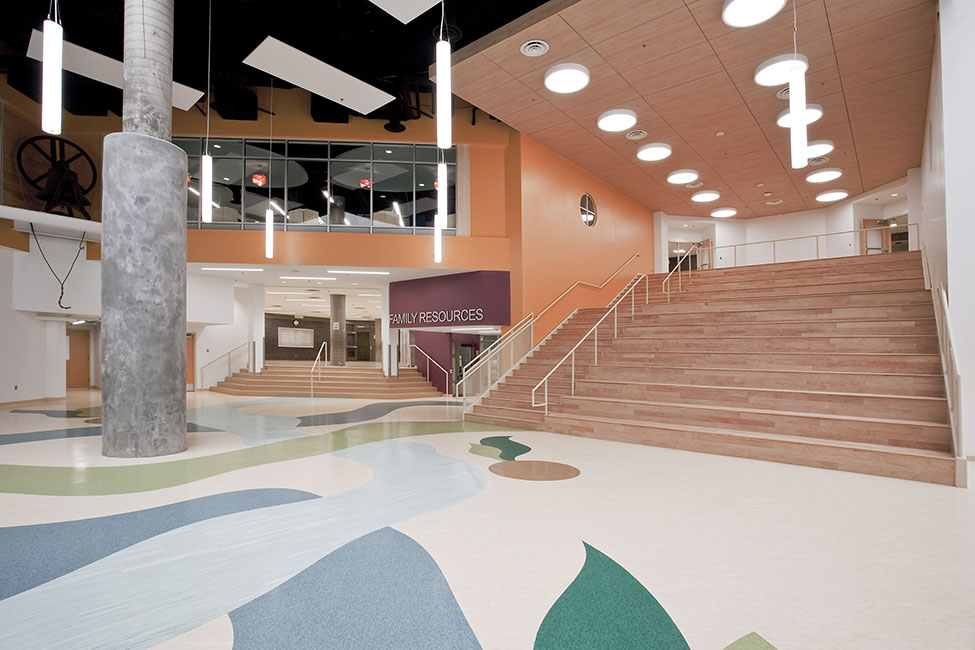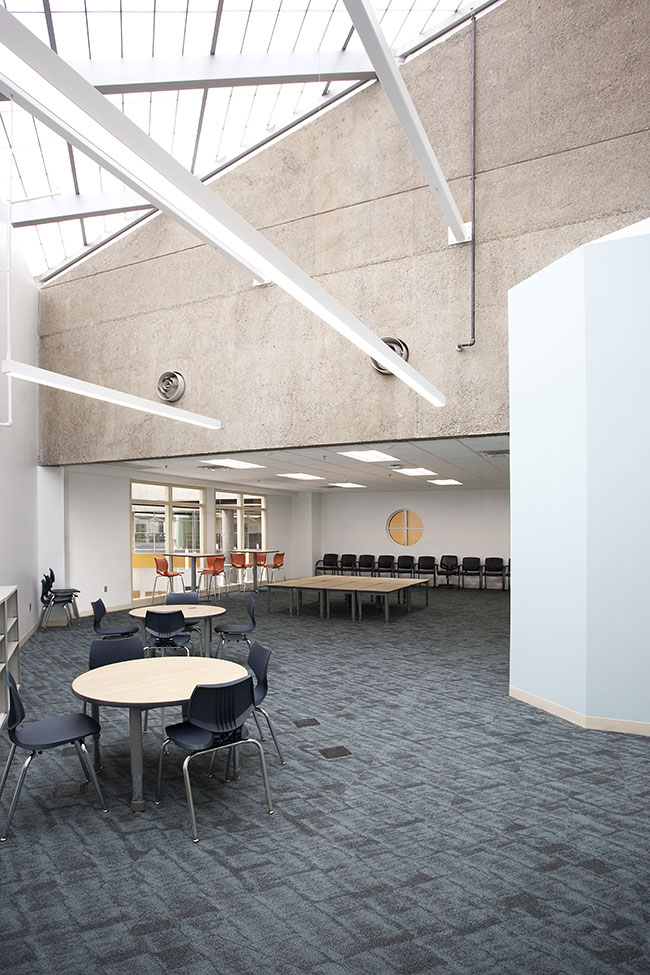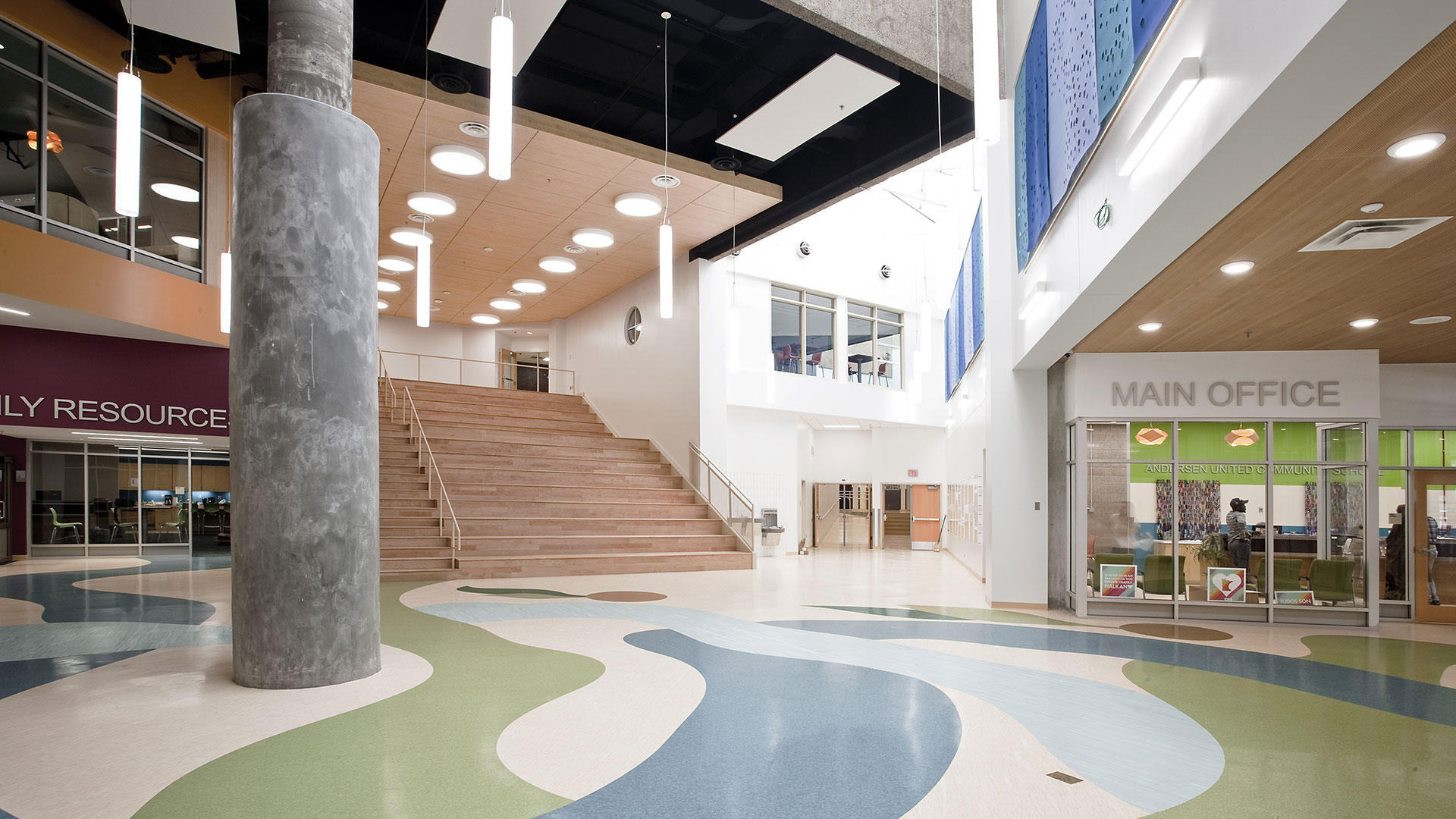Minneapolis, MN
Andersen United Community School
LSE was asked to develop a Master Plan to re-organize the 288,000 square foot Andersen Community School. Built in the 1960s, it’s brutalist architectural style, lack of windows, daylighting, cold exterior and fragmented interior had a negative impact on student learning, pride, and on community relations. Today the building serves a diverse student population, with a large community of English language learners and recent immigrants to this country. The Master Plan includes providing a new face to the community, with a warm, welcoming, and secured entry into a re-imagined interior, focused around a central gathering space and cafeteria commons, overlooking the adjacent park. The building interior supports 21st century learning and is culturally inspired with the use of texture, color and pattern.
Minneapolis, MN
2018
Education



- CLIENT :
- LOCATION : Minneapolis, MN
- YEAR : 2018
- PHASE 1 :
- PHASE 2 :
- PHASES IN DESIGN :
- ESTIMATED COMPLETION :
- SIZE :
- CATEGORY : Education
