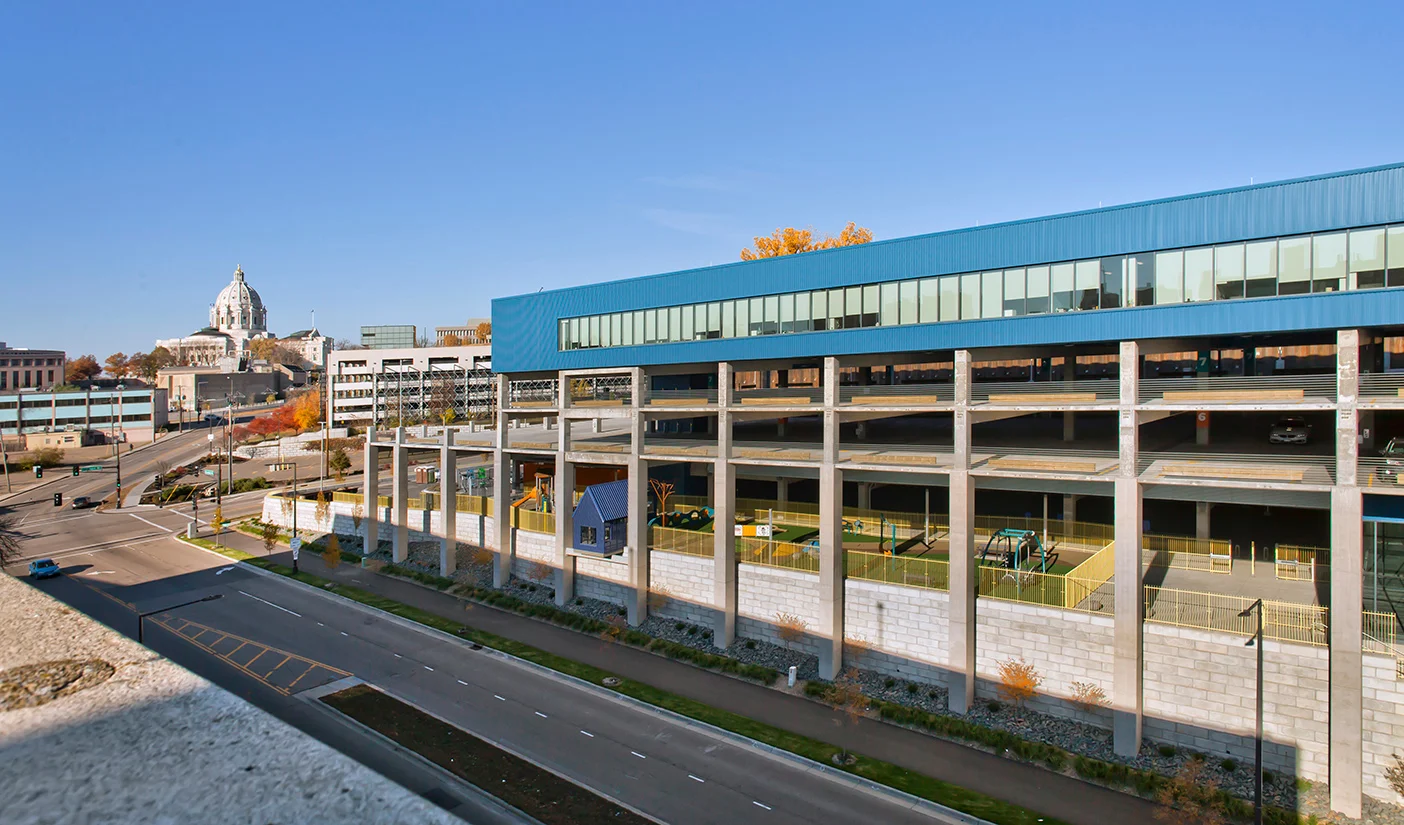Gillette Children’s Gateway Plaza hired LSE Architects to design a new office relocation with executive boardrooms, a welcoming entrance, outdoor play area, and a 500+ car integrated Parking ramp. The firm developed a strategic, transformative building that aligns with Gillette’s mission and vision. Patients travel from all corners of Minnesota, 45 states and 13 countries to receive care at Gillette. Its name is world-renowned. Since its founding 125 years ago, Gillette Children’s Specialty Healthcare has been driven to provide the best care for children with complex medical conditions. A critical component of Gillette’s vision is an innovative, integrated parking and office structure. The facility will help house employee parking, administrative office space for leadership and medical staff, a gracious entry, and relaxing outdoor spaces for patients and families.
2022
St. Paul, MN
Commercial
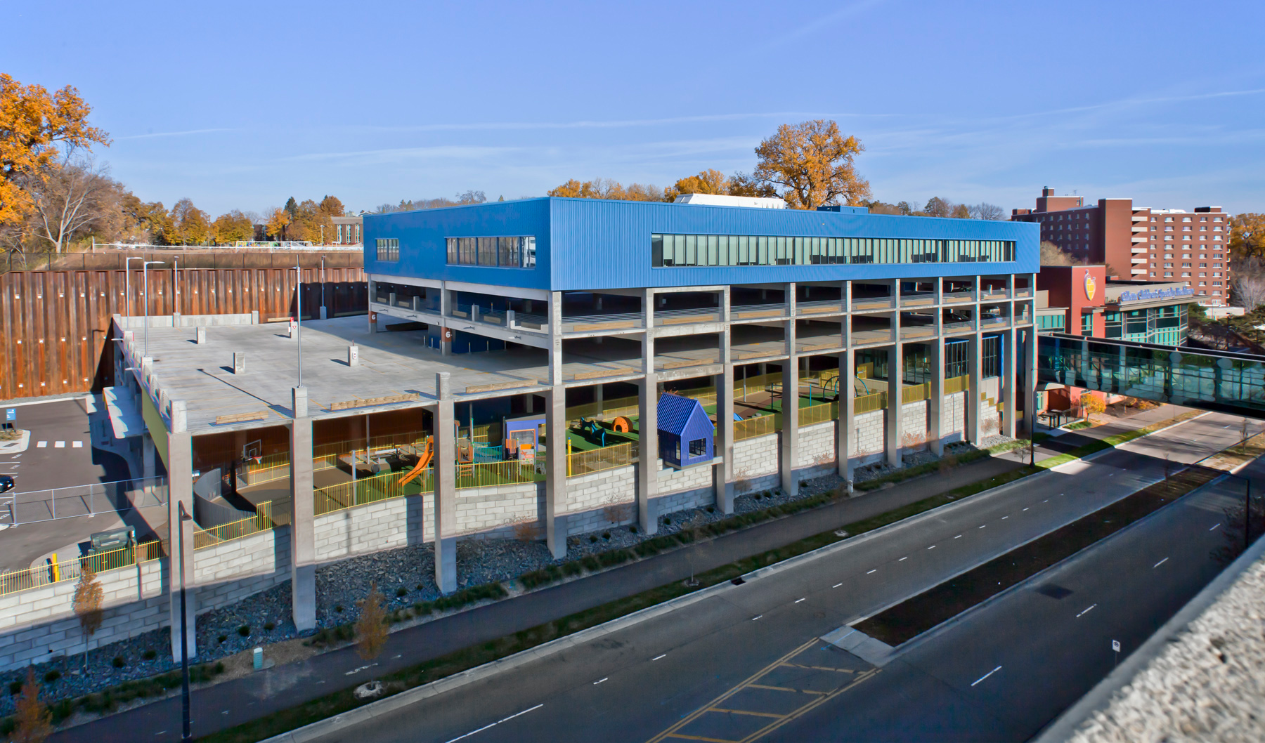
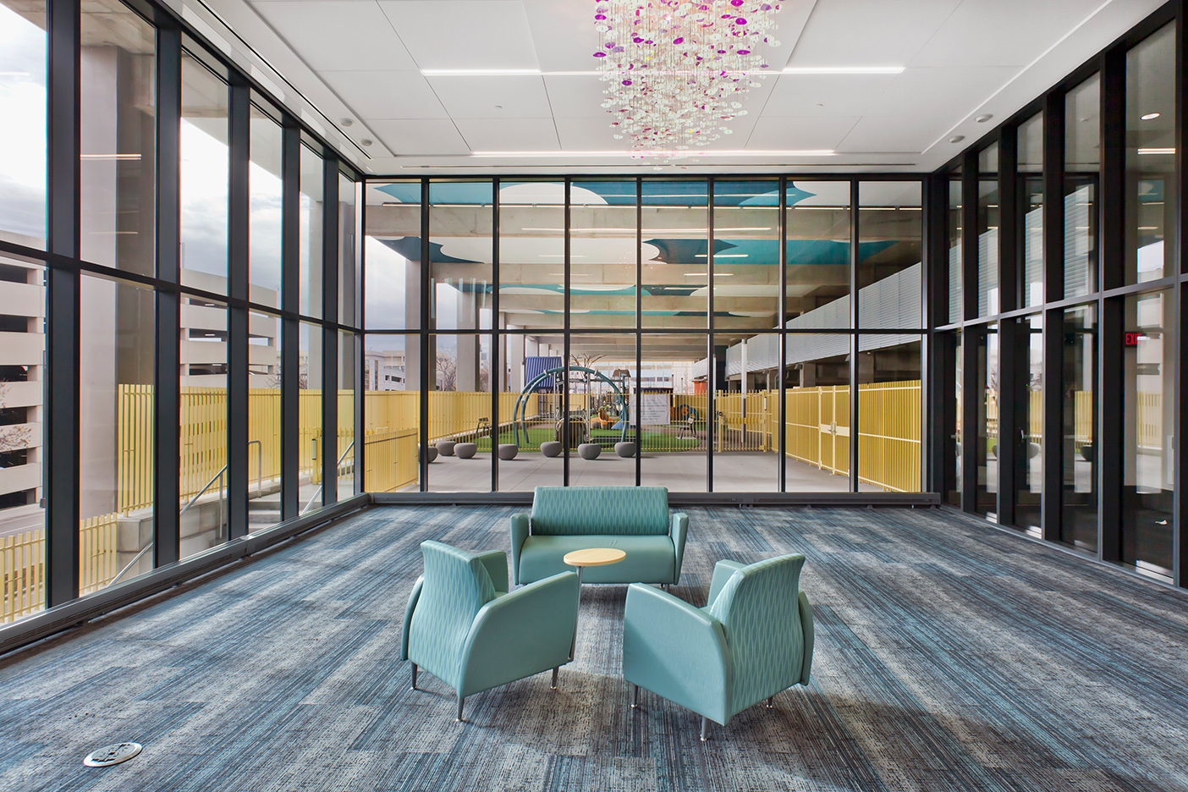
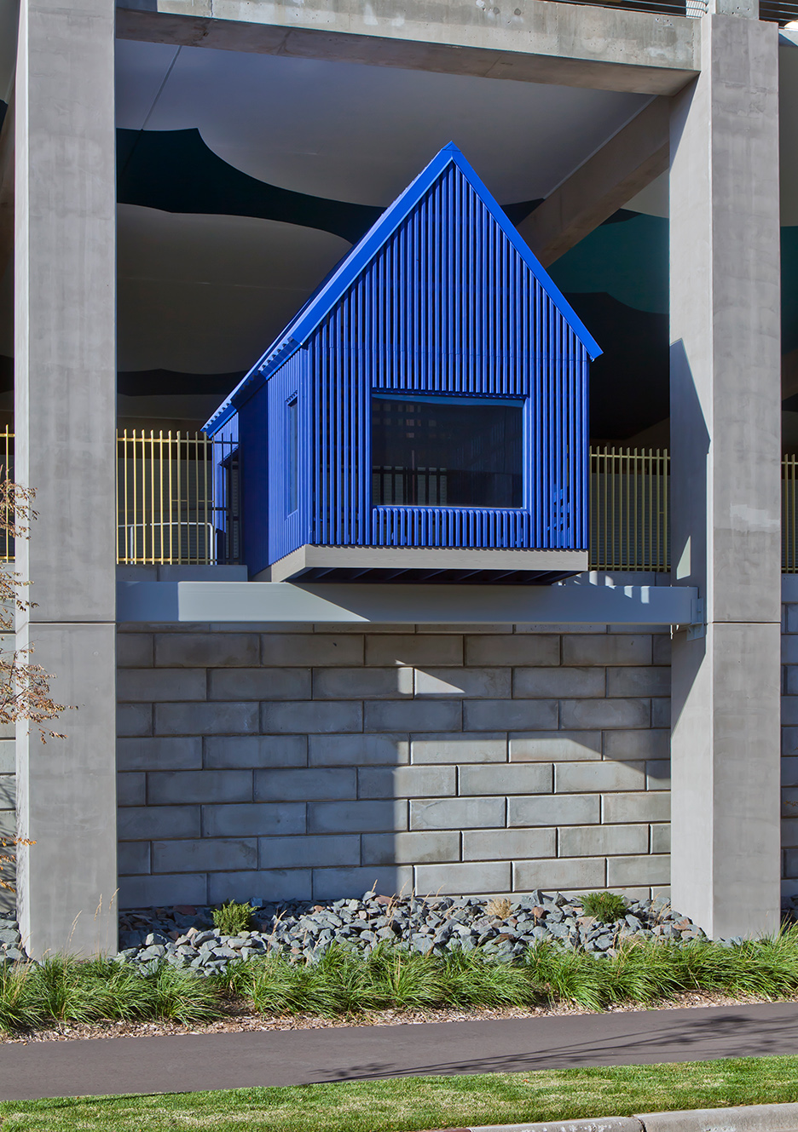
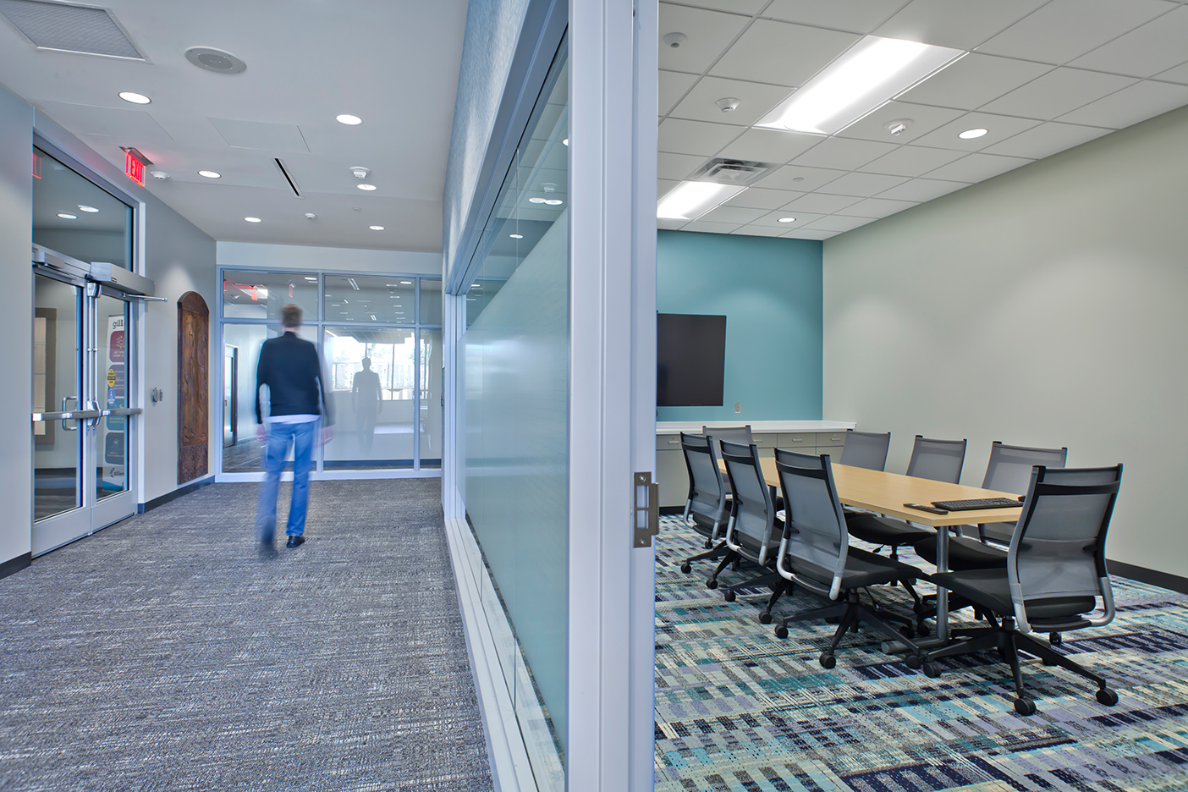
- YEAR : 2022
- LOCATION : St. Paul, MN
- CATEGORY : Commercial
