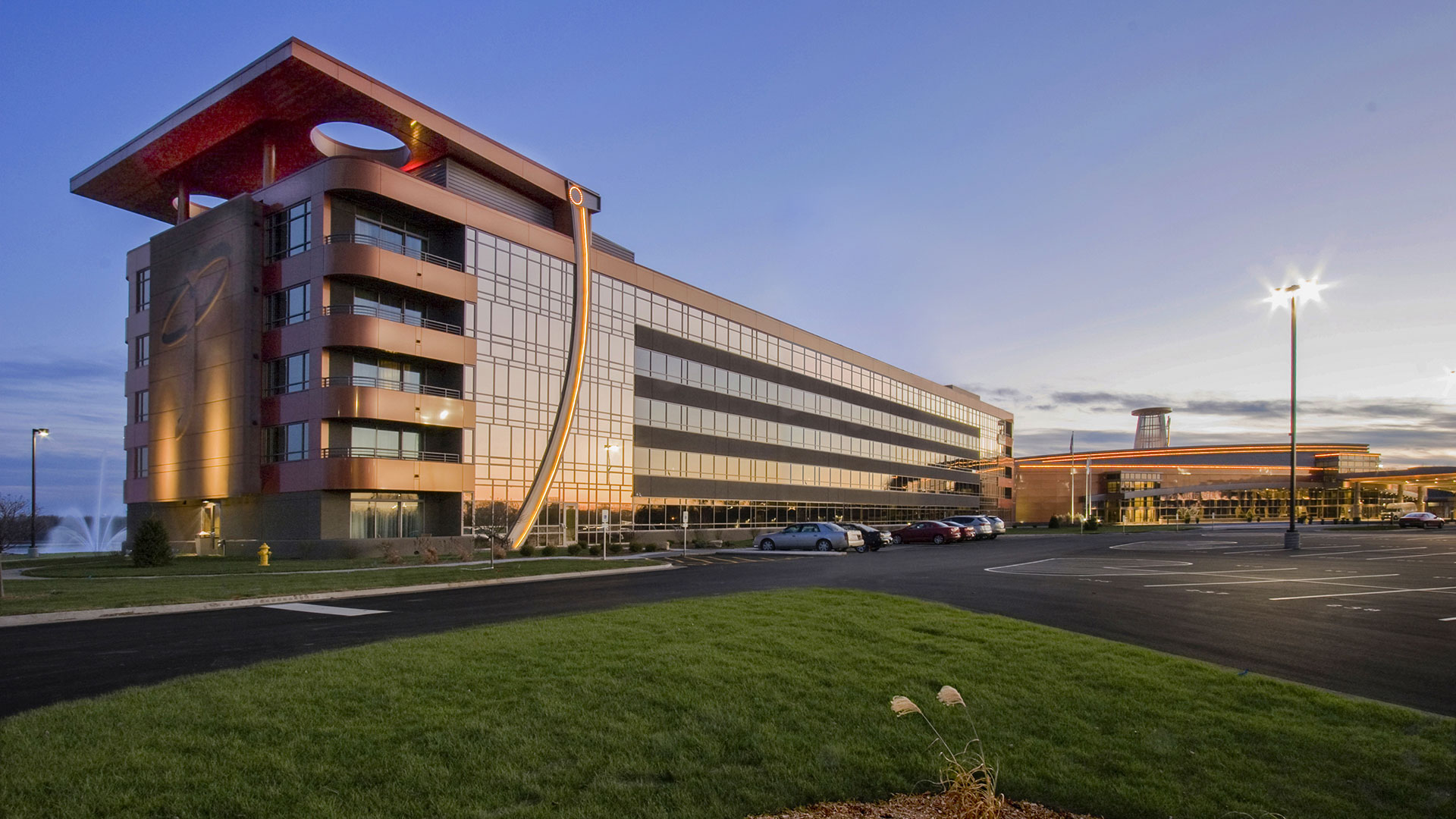Initially designed for the Jumer family, Bally's Quad Cities Casino in Rock Island, Illinois, embodies a rich history of hospitality and innovation. The project was meticulously crafted to reflect the family's vision of creating a premier entertainment destination in the Midwest. Drawing inspiration from the Art Moderne movement and the iconic designs of Morris Lapidus, the property showcases a striking aesthetic that evokes the glamour of South Beach in Miami. Its high-end design features, including bold geometric patterns, luxurious materials, and retro-modern accents, create a truly unique environment for guests.
Impressively, the project was completed two months ahead of schedule, demonstrating exceptional collaboration and commitment from the design and construction teams. This efficiency allowed the casino to open its doors earlier than anticipated, delivering a sophisticated gaming and entertainment experience to the region. Following its completion, the Bally's Corporation purchased the property, which has continued to enhance the casino's offerings while honoring the original design vision.
Today, Bally's Quad Cities Casino is a testament to its Jumer family roots and its evolution under Bally's ownership. With its seamless blend of historical inspiration, contemporary amenities, and early delivery, the property has become a standout destination in the Midwest, offering an elevated experience for gaming enthusiasts and travelers alike.
Quin Scott was the Project Manager and Architect of Record, Mohammed Lawal was the Lead Designer, and Ron Erickson was Principal in Charge while at KKE.
*Completed in Prior Association
Bally's
Rock Island, IL
2008
48,000 SF
Hospitality
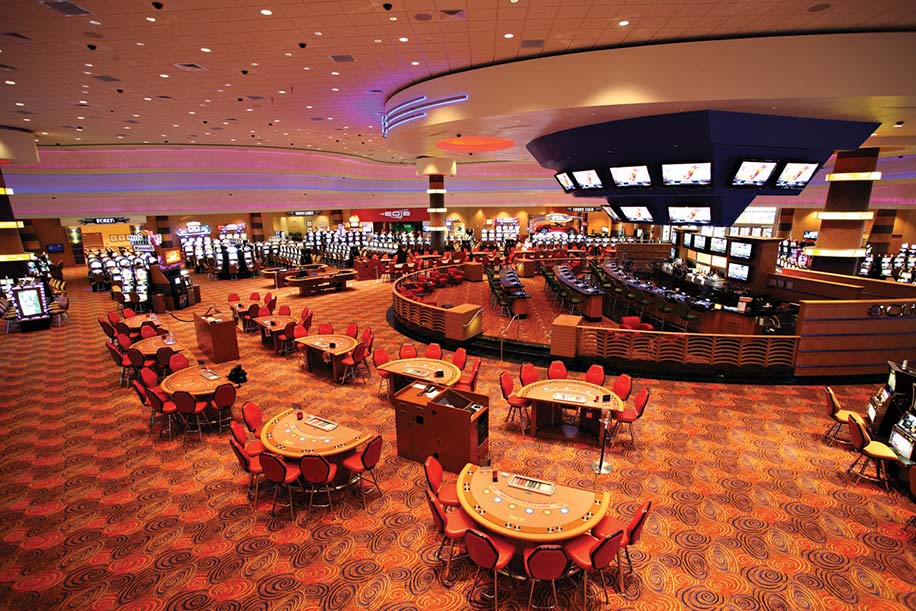
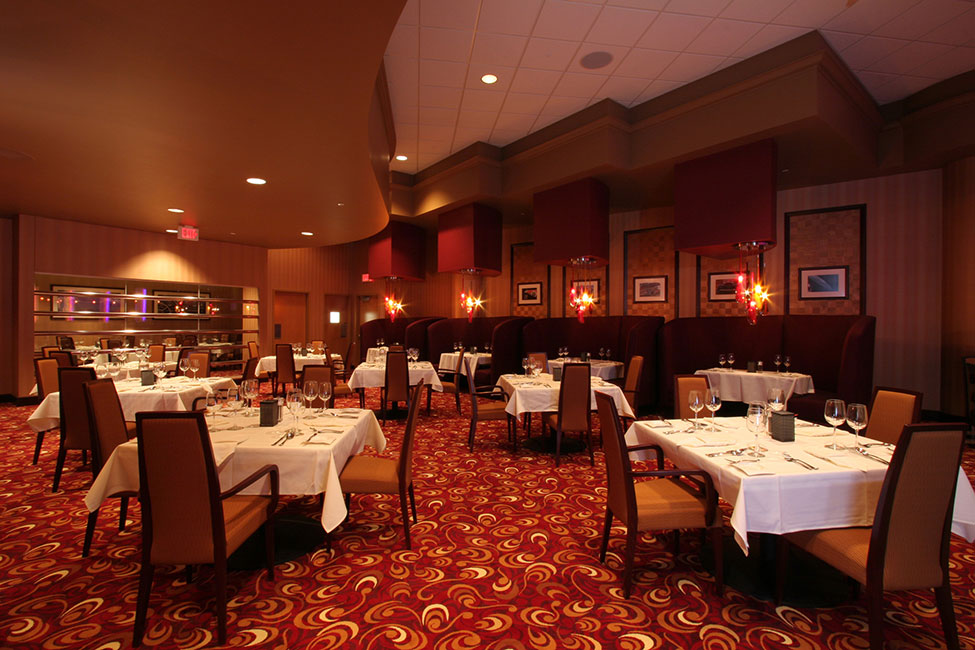
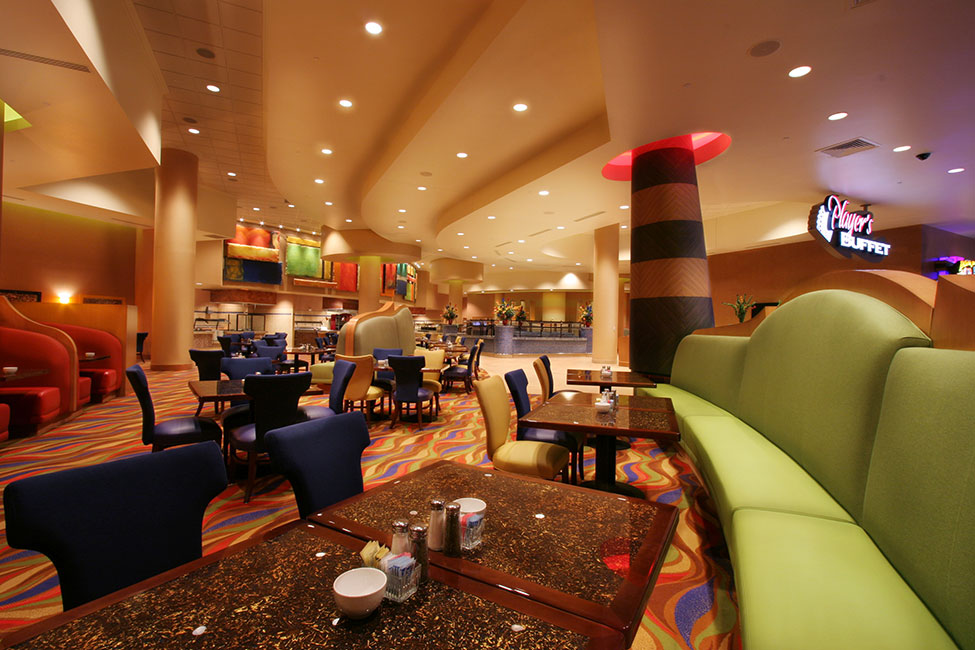
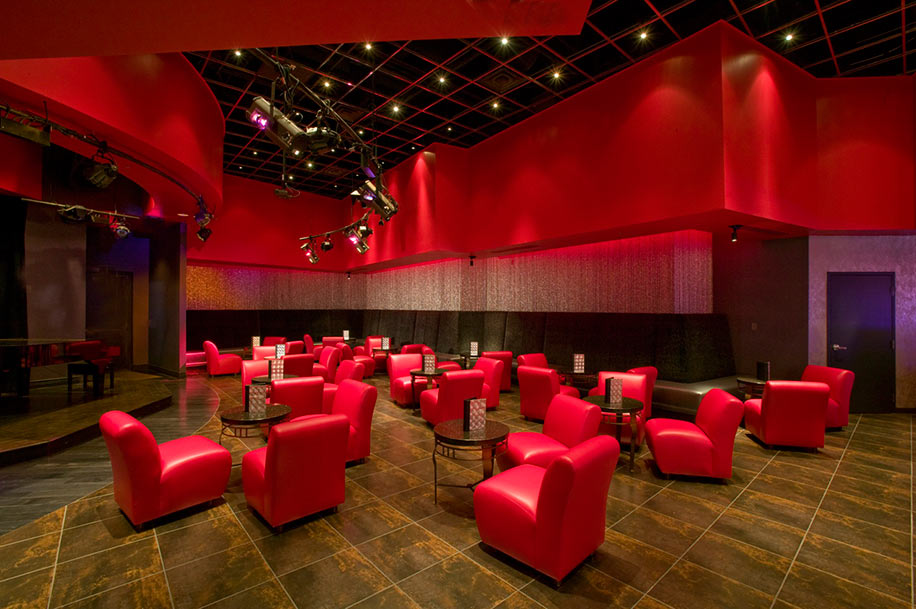
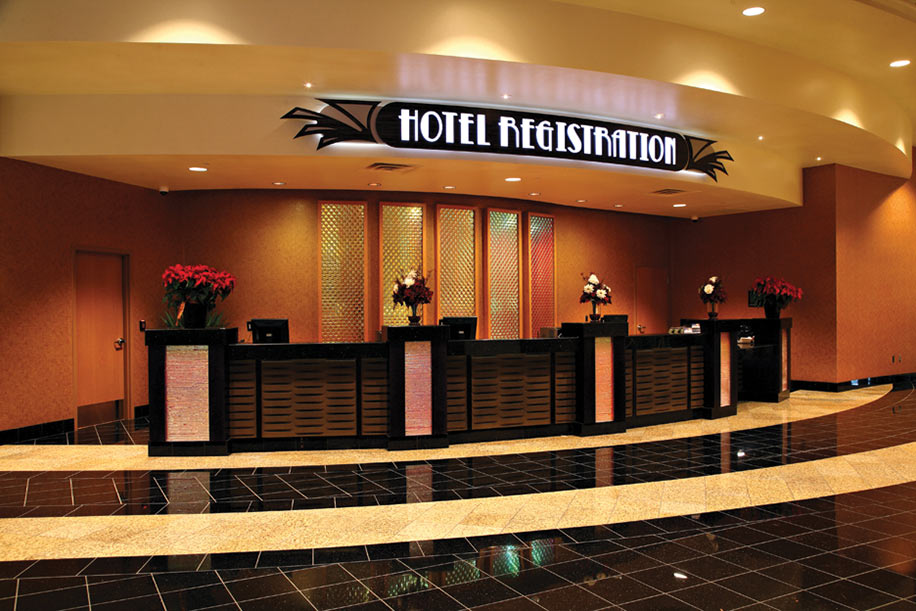
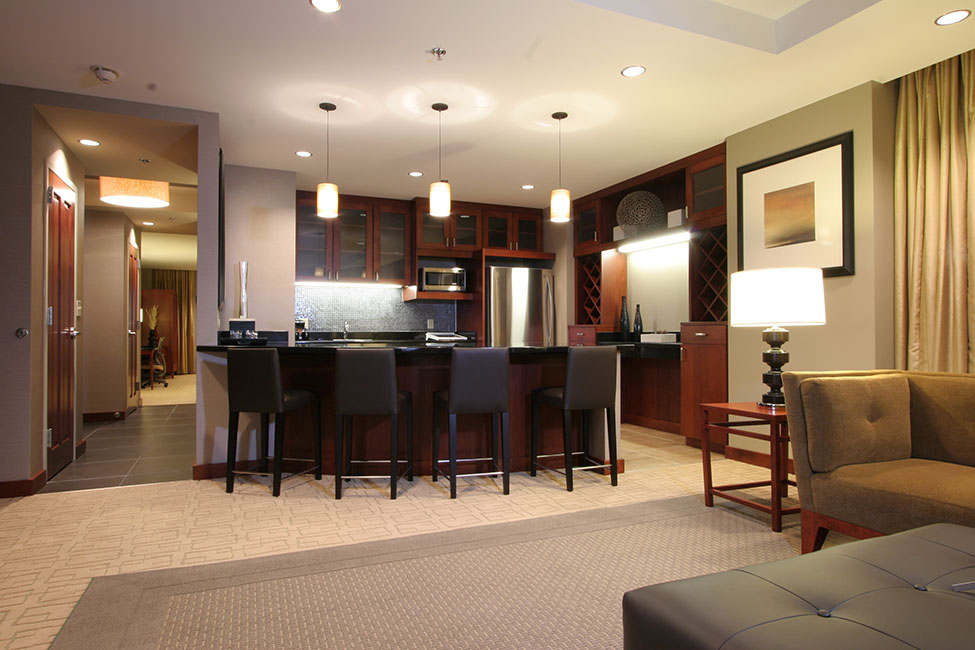
- CLIENT : Bally's
- LOCATION : Rock Island, IL
- YEAR : 2008
- PHASE 1 :
- PHASE 2 :
- PHASES IN DESIGN :
- ESTIMATED COMPLETION :
- SIZE : 48,000 SF
- CATEGORY : Hospitality
