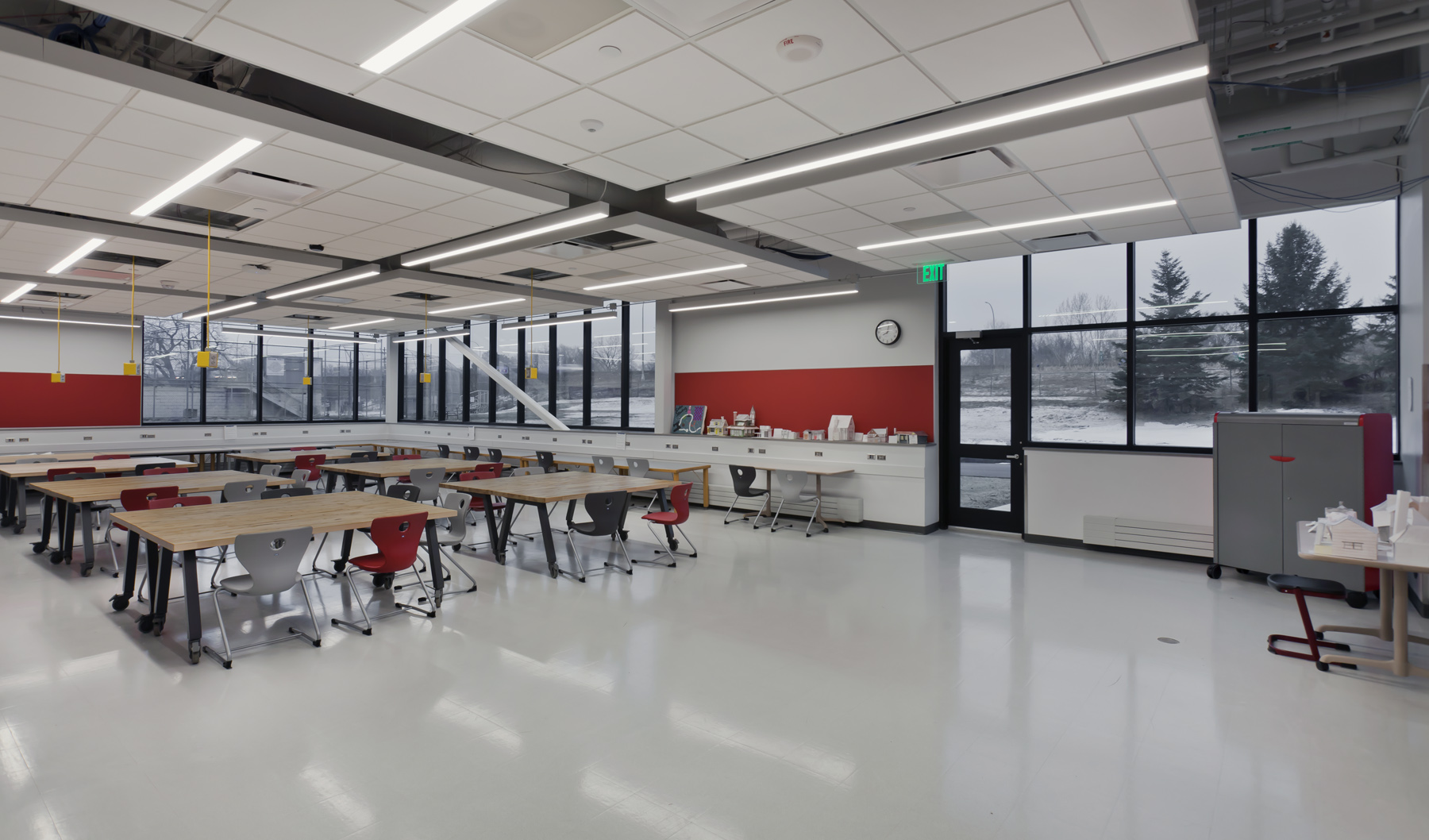LSE is working with the Administration, staff and students to develop a plan to reinvent the Roseville Area High School. The 139,000 sq. ft. addition and 132,000 sq. ft. renovation were delivered in 3 Bid packages and are being constructed over 5 phases, scheduled to be complete Fall of 2021.
The additions provide a new 725 seat auditorium, a Science and FACS addition with 14 new flexible state of the science labs that have access to a new rooftop classroom and future green house. As part of the career pathways focus the 5 new FACS classrooms are designed to support Culinary Arts, Fashion Design, Interior Design, and Child Development.
A major renovation and an addition are dedicated to the CTE programs with new labs for Business, Engineering, Art, Music, Manufacturing, screen printing, a new 8 stall Auto Shop, and an expanded woodshop with an outdoor work yard for construction of Tiny houses.
At the heart of the renovated Roseville High School, is a new student commons that serves as expanded dining, collaboration and a reception space for performances.
Roseville, MN
2021
Education
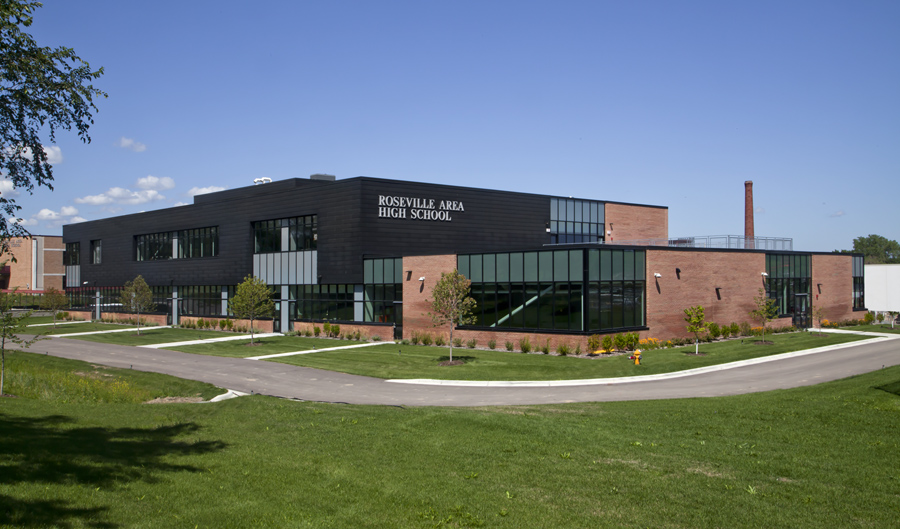
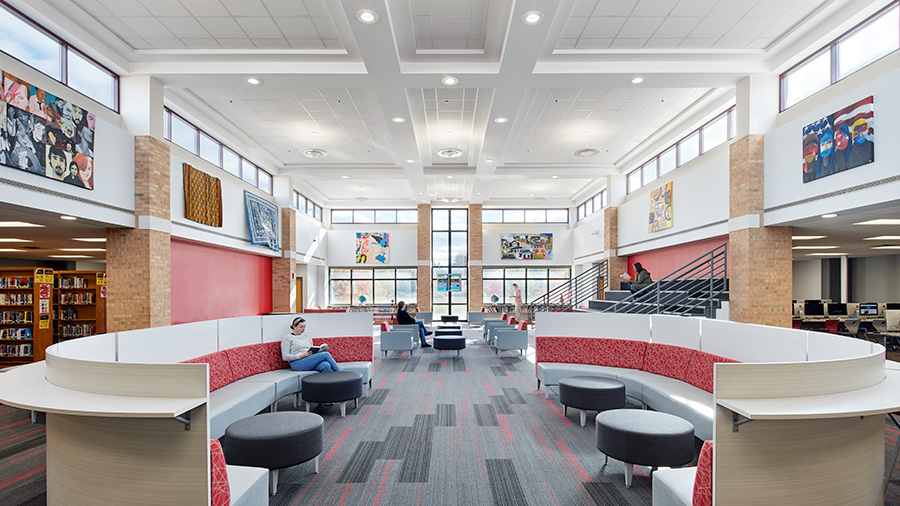
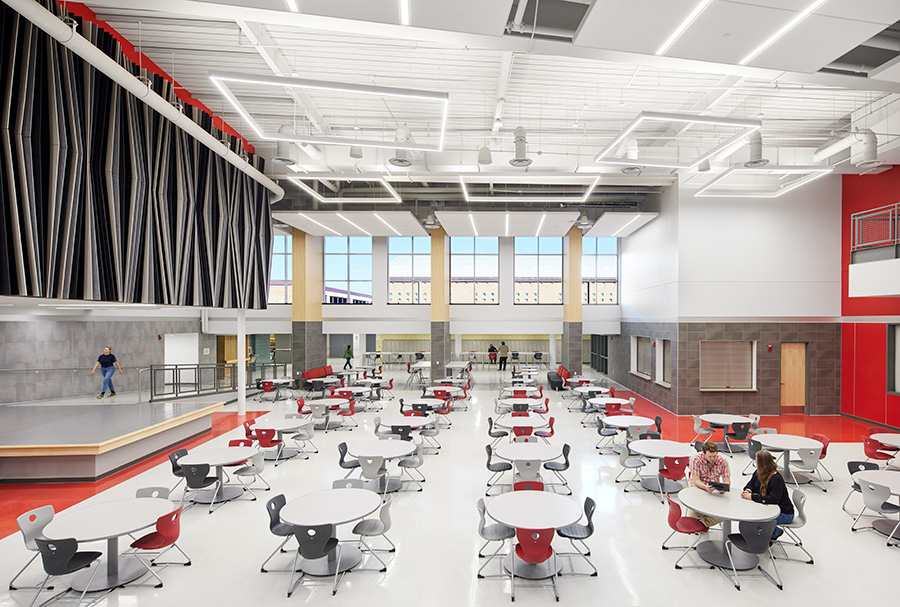
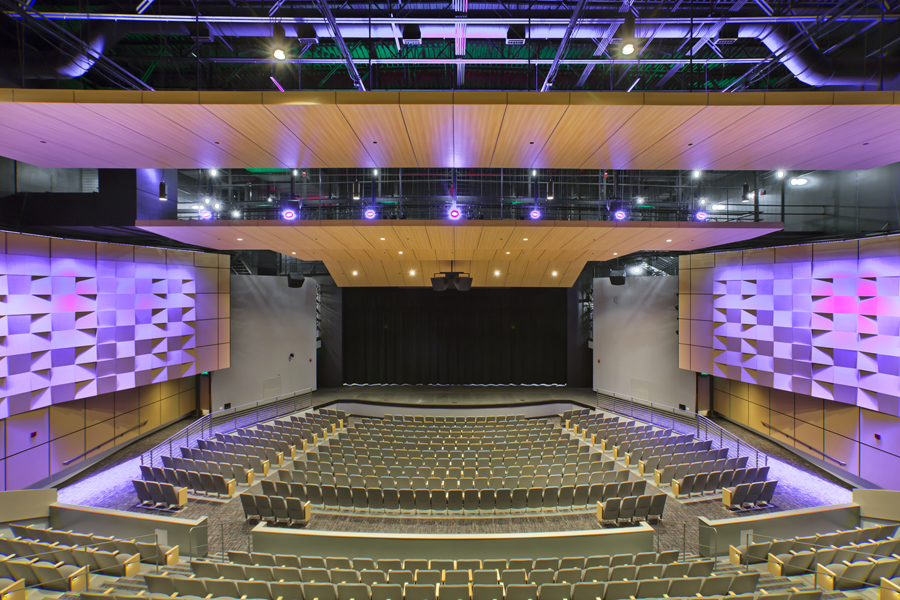
- CLIENT :
- LOCATION : Roseville, MN
- YEAR : 2021
- PHASE 1 :
- PHASE 2 :
- PHASES IN DESIGN :
- ESTIMATED COMPLETION :
- SIZE :
- CATEGORY : Education
