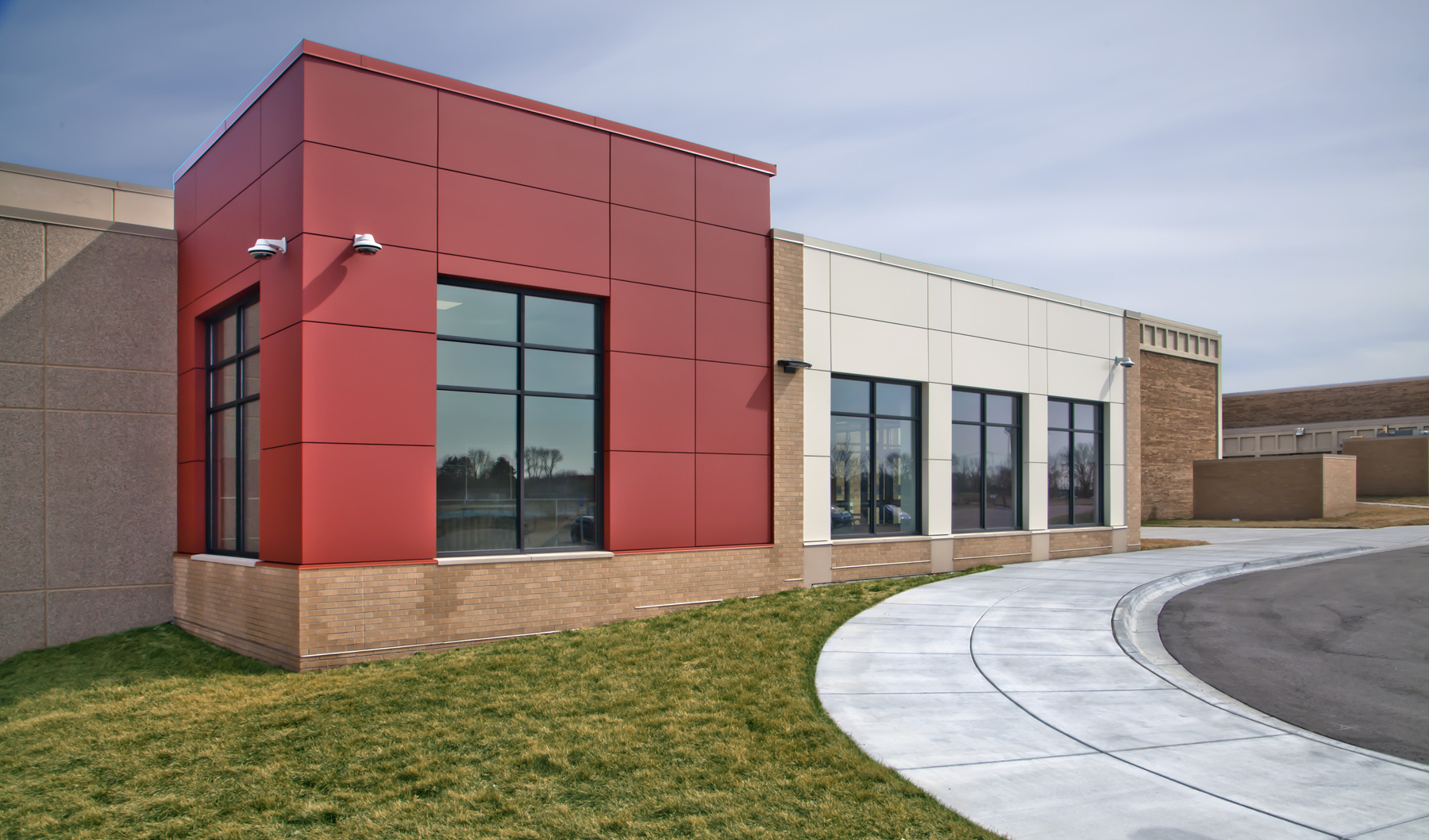The Roseville Middle School (RMS) Renovation and Addition project was delivered as one of 12 projects LSE designed and delivered for Roseville Area Schools.
The program and design for the RMS scope begins at the front door with a new safe and welcoming entry. The science labs have been renovated to allow for increased class sizes, address the MDE Science Standards and improve flexibility in a limited foot print. A new larger Flex Science Lab has been added to provide even greater flexibility. In addition to the seven new Science Labs, a focus has been put on renovations to create a Pre-CTE connection as a feeder program to the CTE project our LSE team did for Roseville High School. The Pre-CTE renovation at the Middle School include a new “Create” and “Build” Labs, new 2D and 3D Art Studios and a Large Group gather space near the front entry for use of the Community, the District, Staff and Students. A Gymnasium addition provides the District and Community an additional Gymnasium which is designed for separate access for evening and weekend use with new gender neutral restrooms. Infrastructure improvements include a new elevator, Electrical, and HVAC upgrades.
Roseville, MN
2021
Education
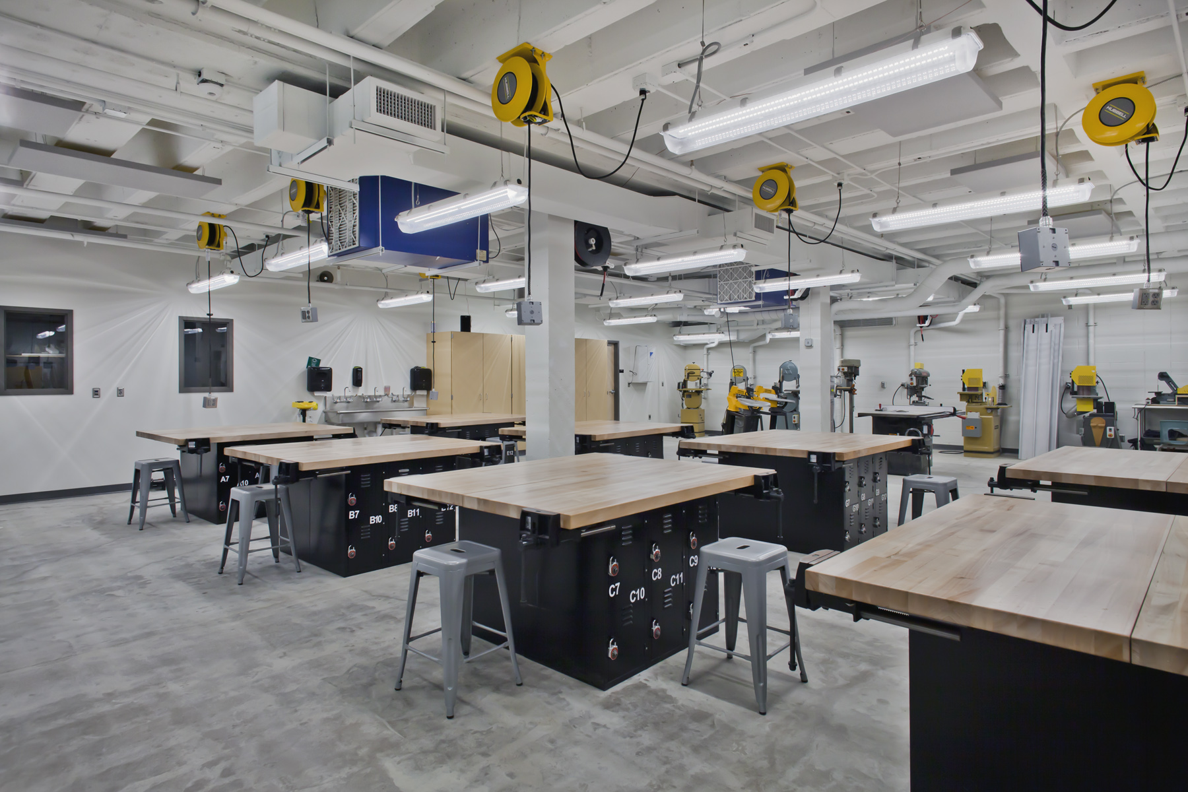
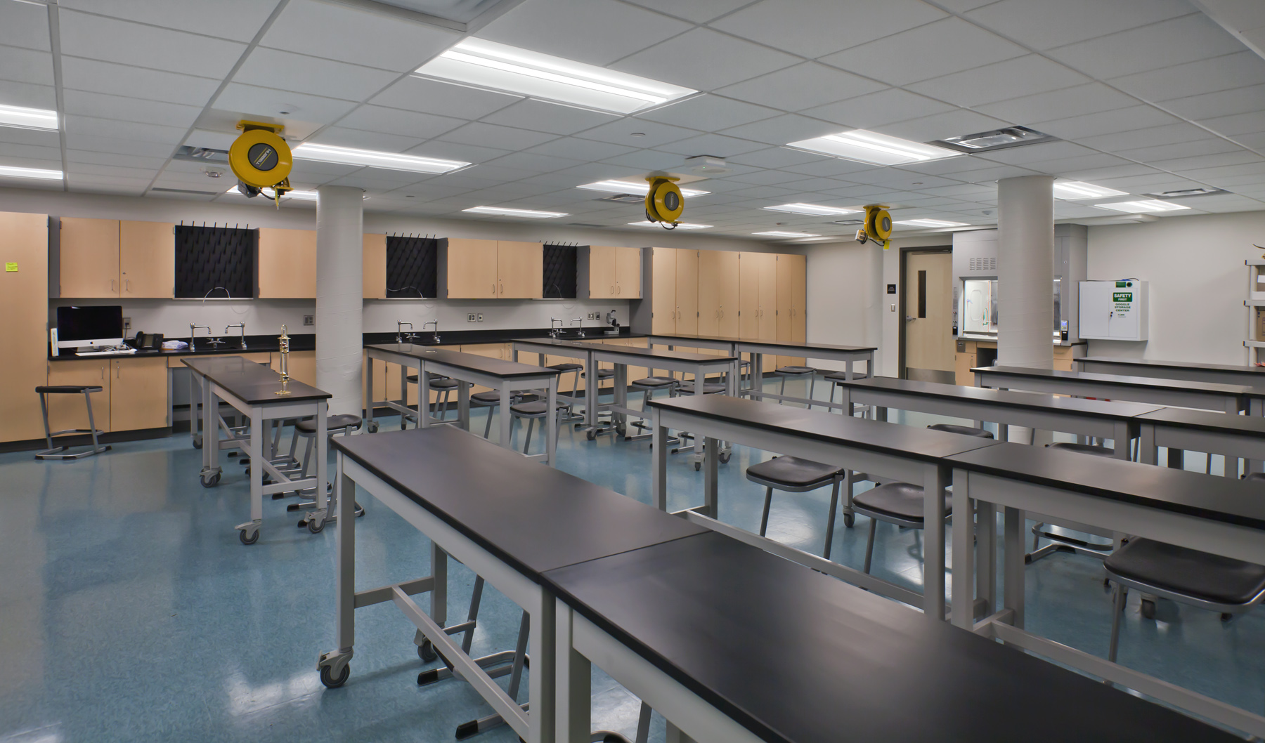
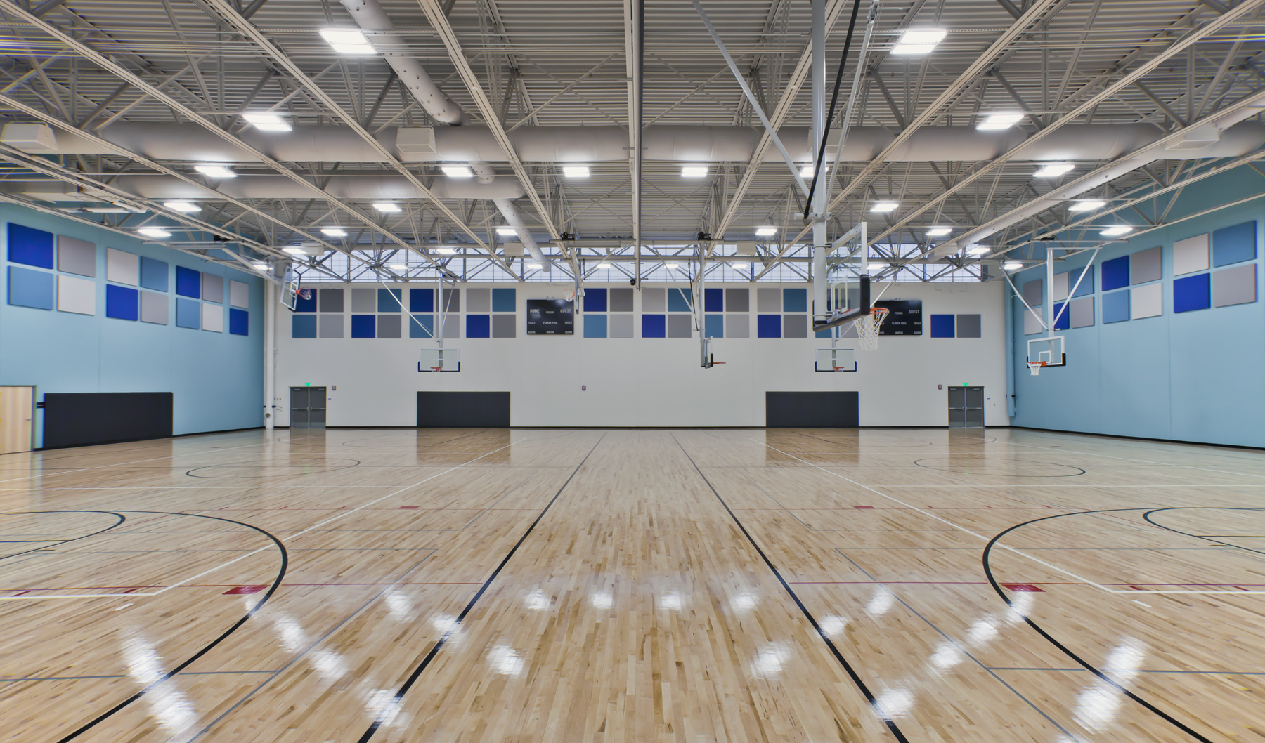
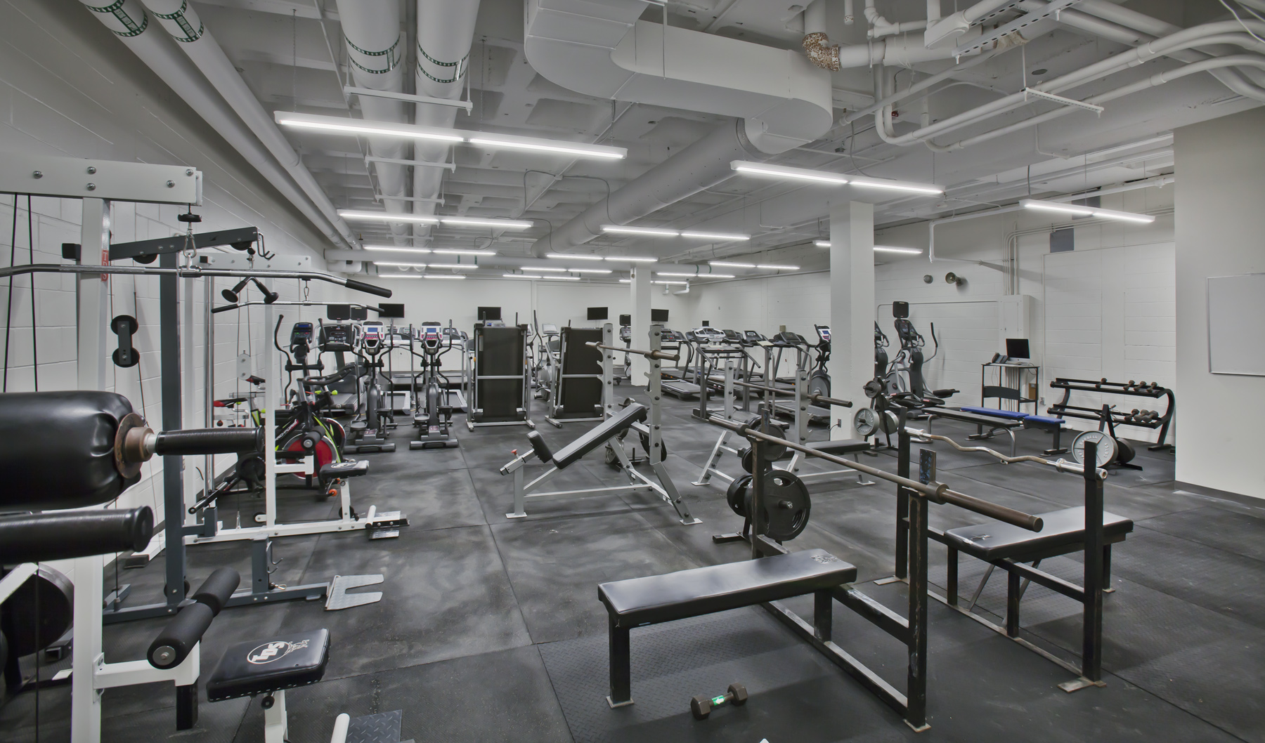
- CLIENT :
- LOCATION : Roseville, MN
- YEAR : 2021
- PHASE 1 :
- PHASE 2 :
- PHASES IN DESIGN :
- ESTIMATED COMPLETION :
- SIZE :
- CATEGORY : Education
