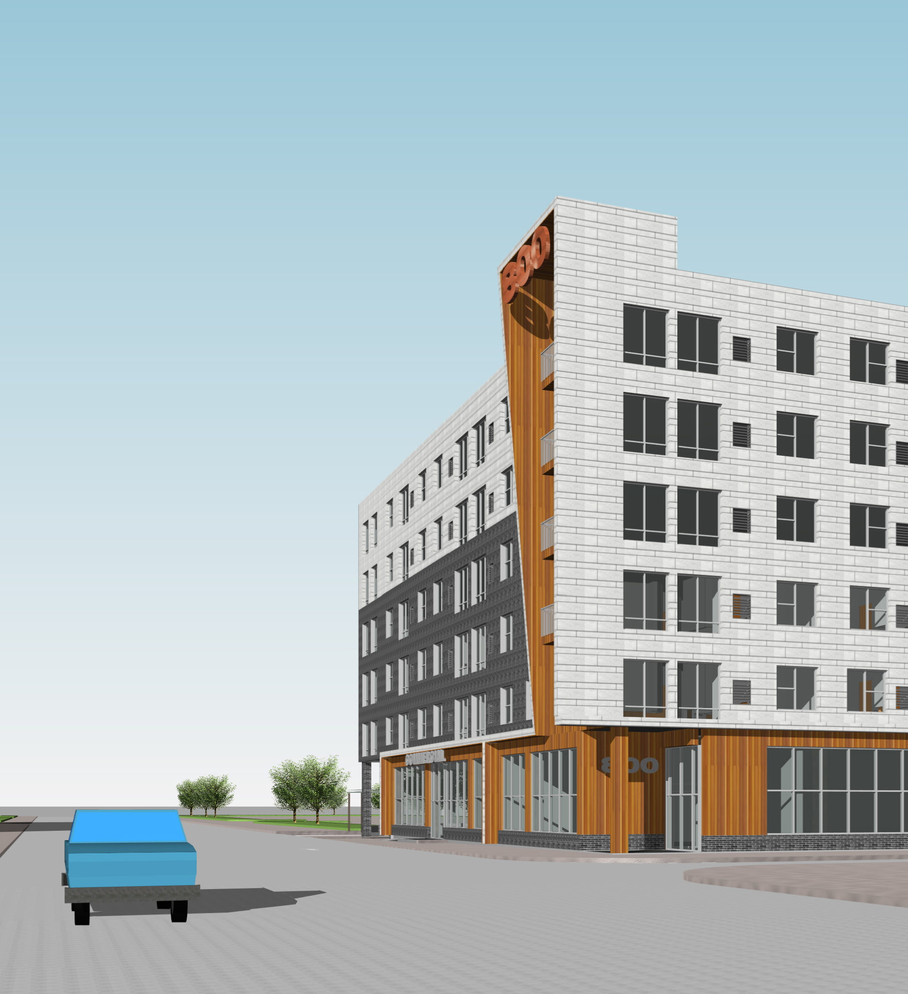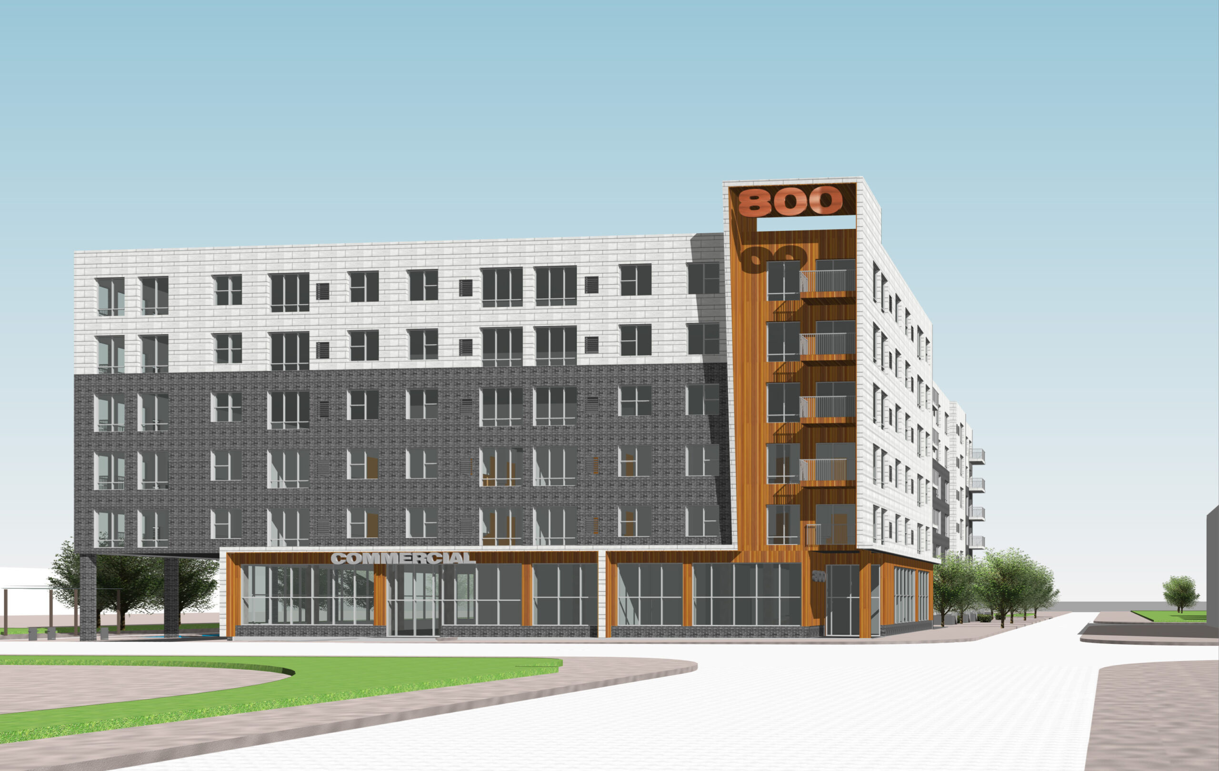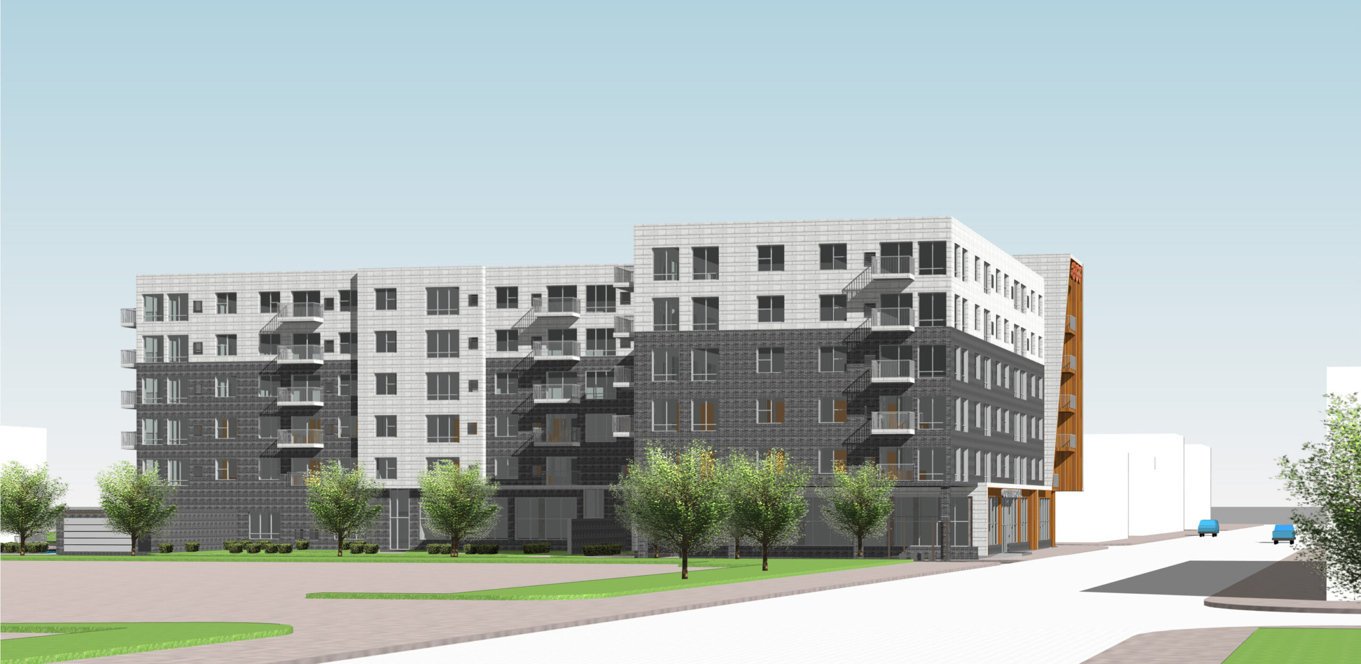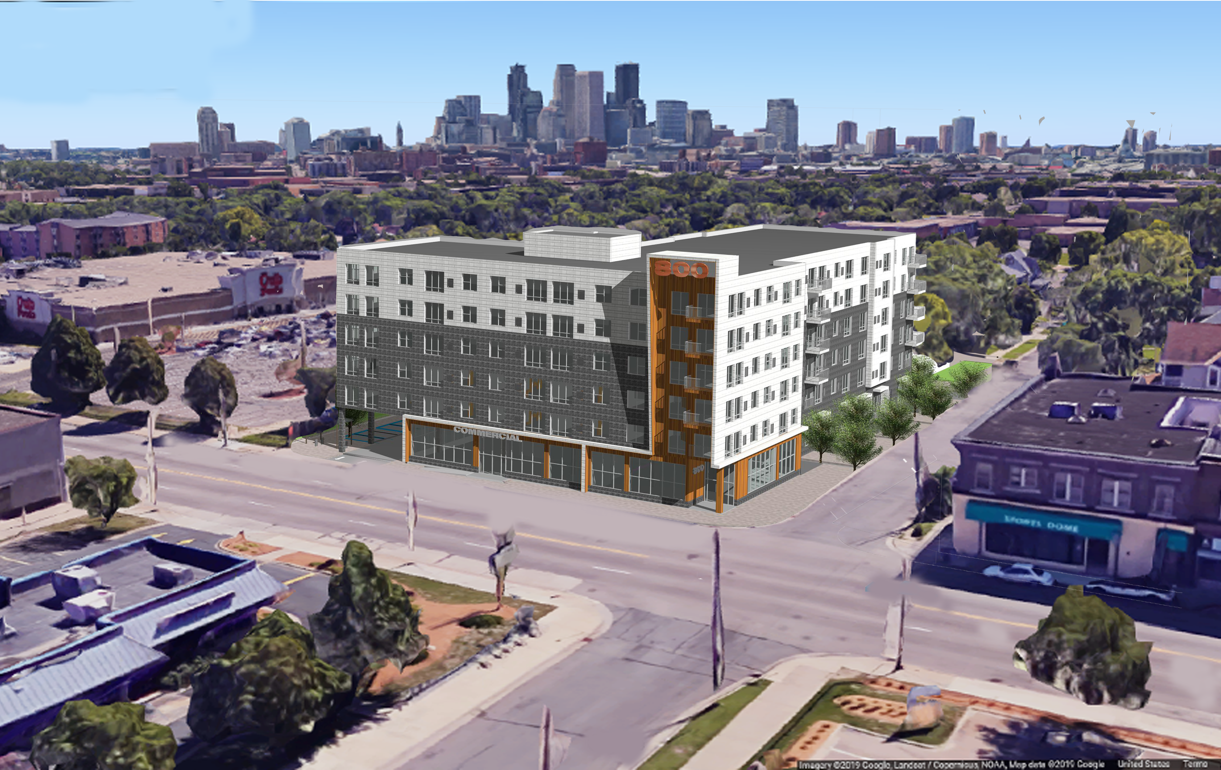Satori 800 will be a distinctive new addition to the fabric of the West Broadway commercial corridor, and will reinforce the corridor’s best qualities. The brick building base responds to the material of choice for historically significant buildings in the neighborhood, while the generous windows fronting the thoroughfare enliven the pedestrian environment and improve security. Wood highlights connect the residential component of Satori with the architecture of the detached housing nearby. Residential balconies will face both Broadway and Bryant, and will feature custom metalwork railings that echo the unique aesthetic of the West Broadway facade improvement program’s metal artwork.
The massing of the building maintains the “street wall” on Broadway, but also steps back to widen the sidewalk for street cafe seating and other amenities. Parking is placed behind and below the building, shielding it from view. A roof garden activates the roof, and small shared “living room” provides residents with beautiful views of the neighborhood, as well as the downtown skyline.
Minneapolis, MN
Residential



- CLIENT :
- LOCATION : Minneapolis, MN
- YEAR :
- PHASE 1 :
- PHASE 2 :
- PHASES IN DESIGN :
- ESTIMATED COMPLETION :
- SIZE :
- CATEGORY : Residential
