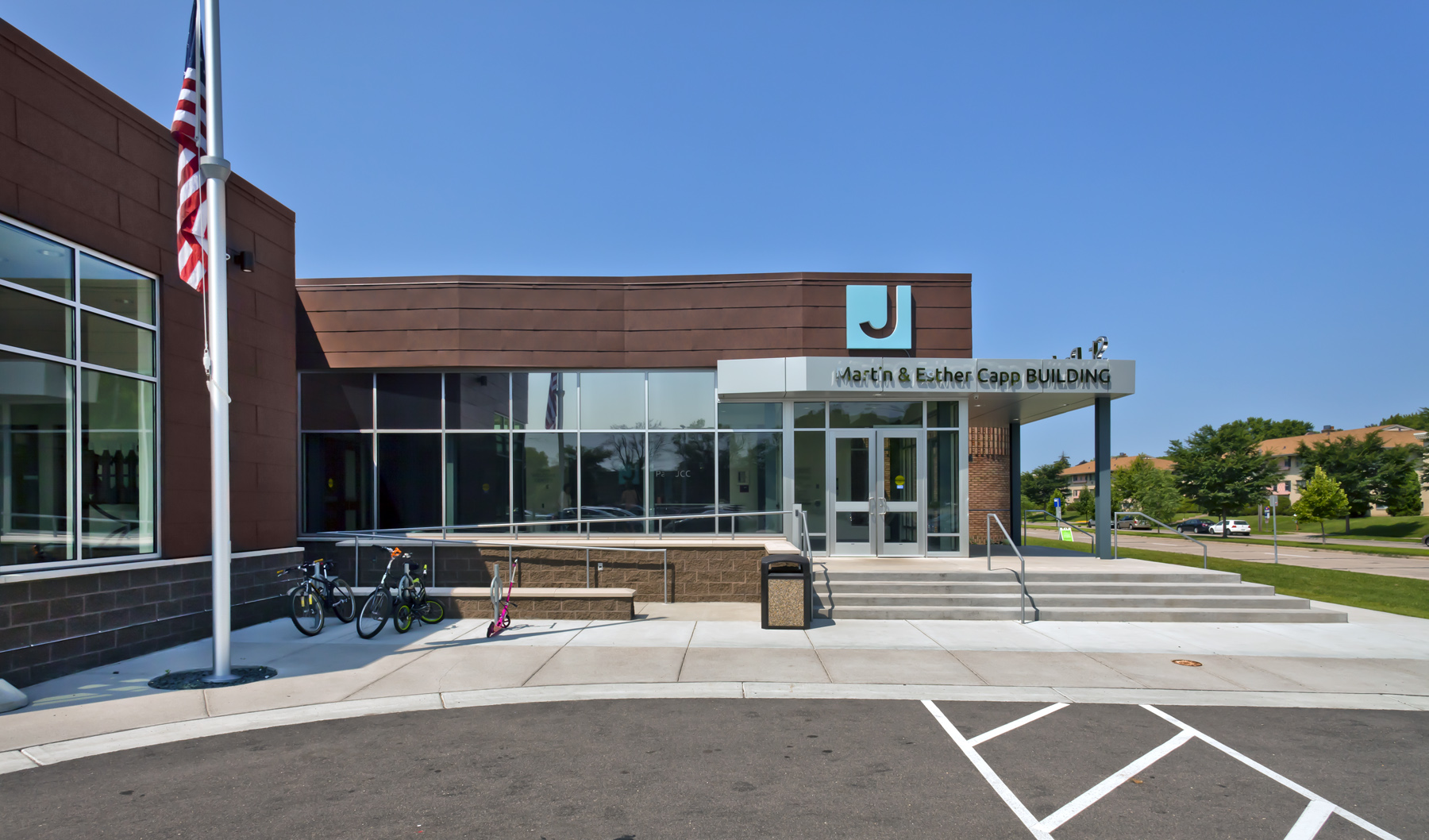St. Paul, MN
St. Paul Jewish Community Center
LSE Architects finished a redesign of the Saint Paul Jewish Community Center in June of 2018. The JCC was established in 1930 and has been at its current location since 1964. The new community center received multiple upgrades and was able to stay open during its construction. Its new state-of-the-art Performing Arts Wing includes an all new 250+ seat theater with modular, sloped seating providing attendees with comfort and excellent sight lines. It has been equipped with modern sound, lighting and audio as well as high speed Wi-Fi capabilities, giving users an up-to-date experience. The theater exit opens to a Multi-Purpose social hall that can feature large scale community events and gatherings.
The JCC also has a new aquatics center for all generations to enjoy, including two swimming pools, including a 25-yard lap pool with deep-end for exercise and learning, as well as a zero-gradient entry recreation pool with water slide, play and spray features. The project also includes a whirlpool tub and all-new mechanical systems.
St. Paul, MN
2018
Community
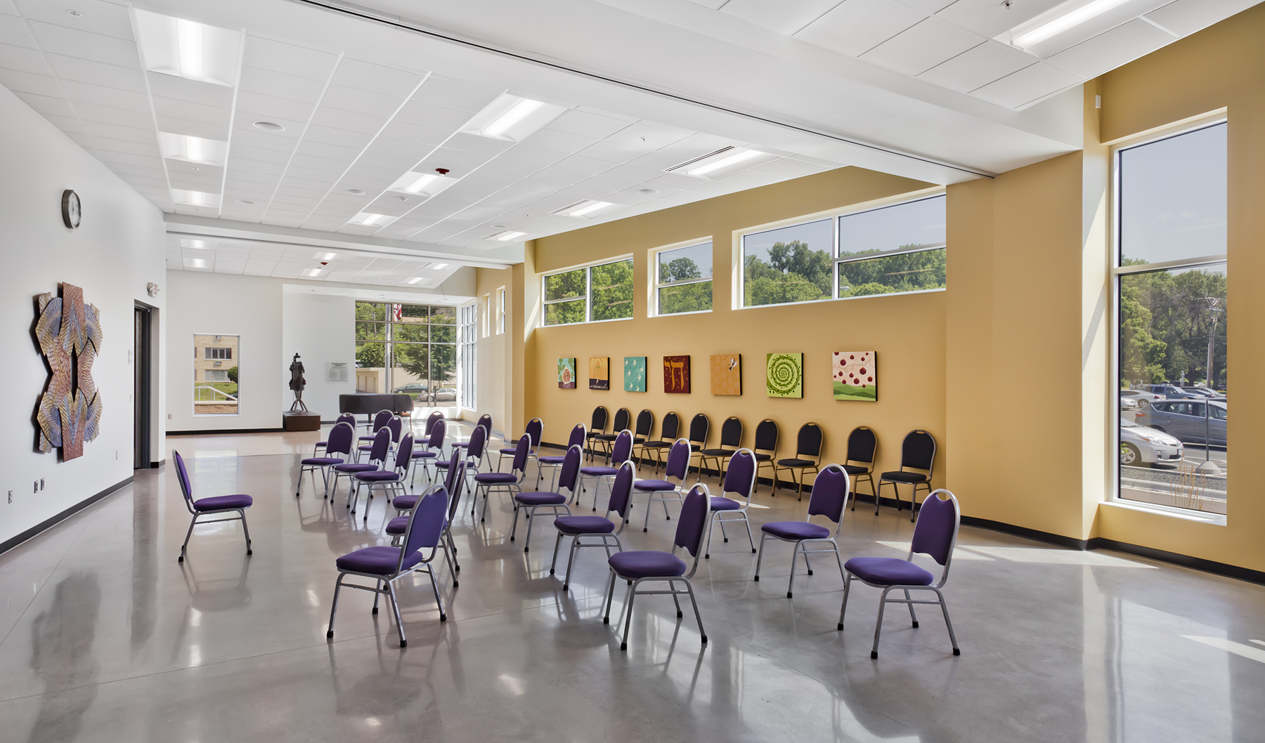
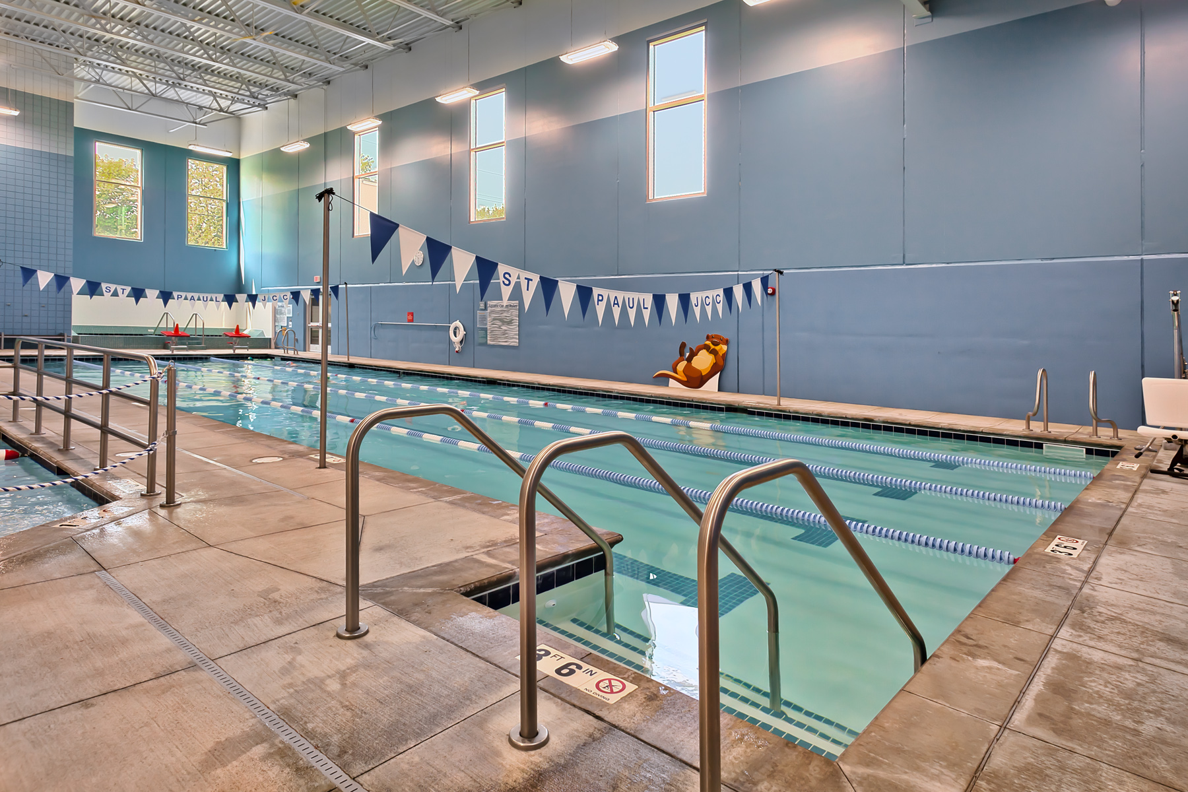
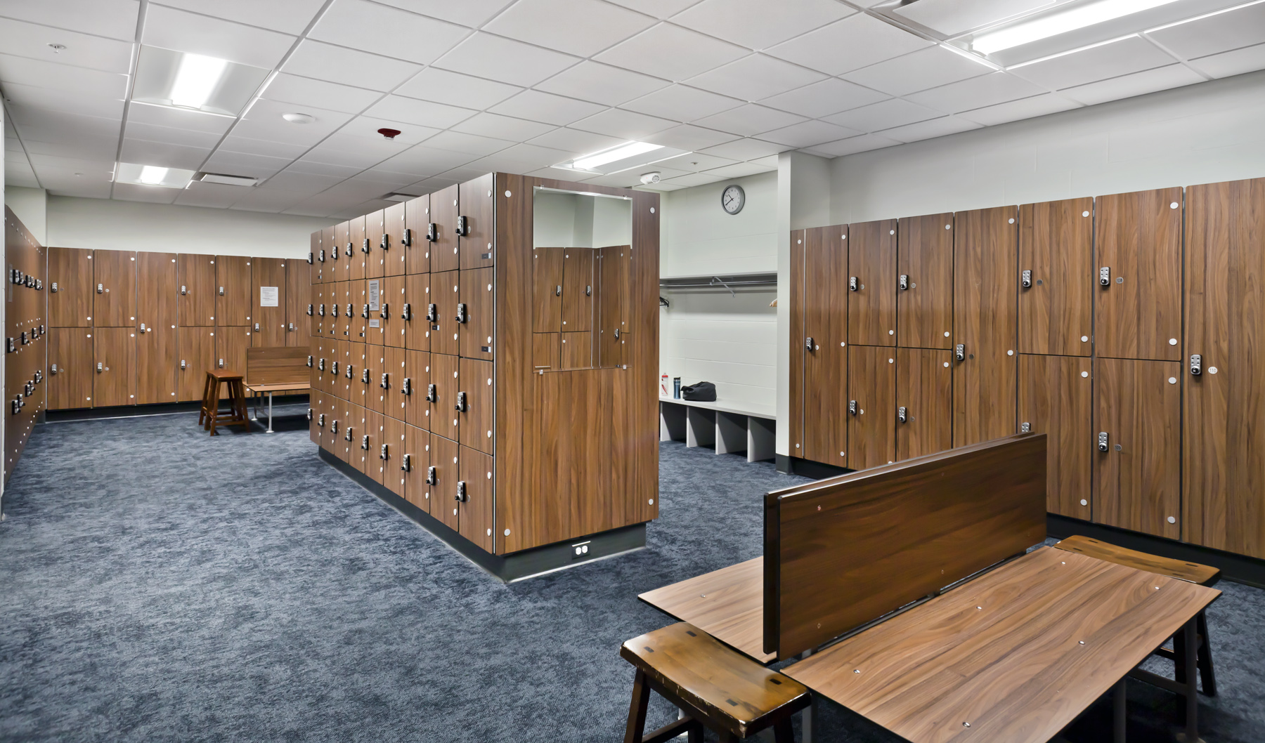
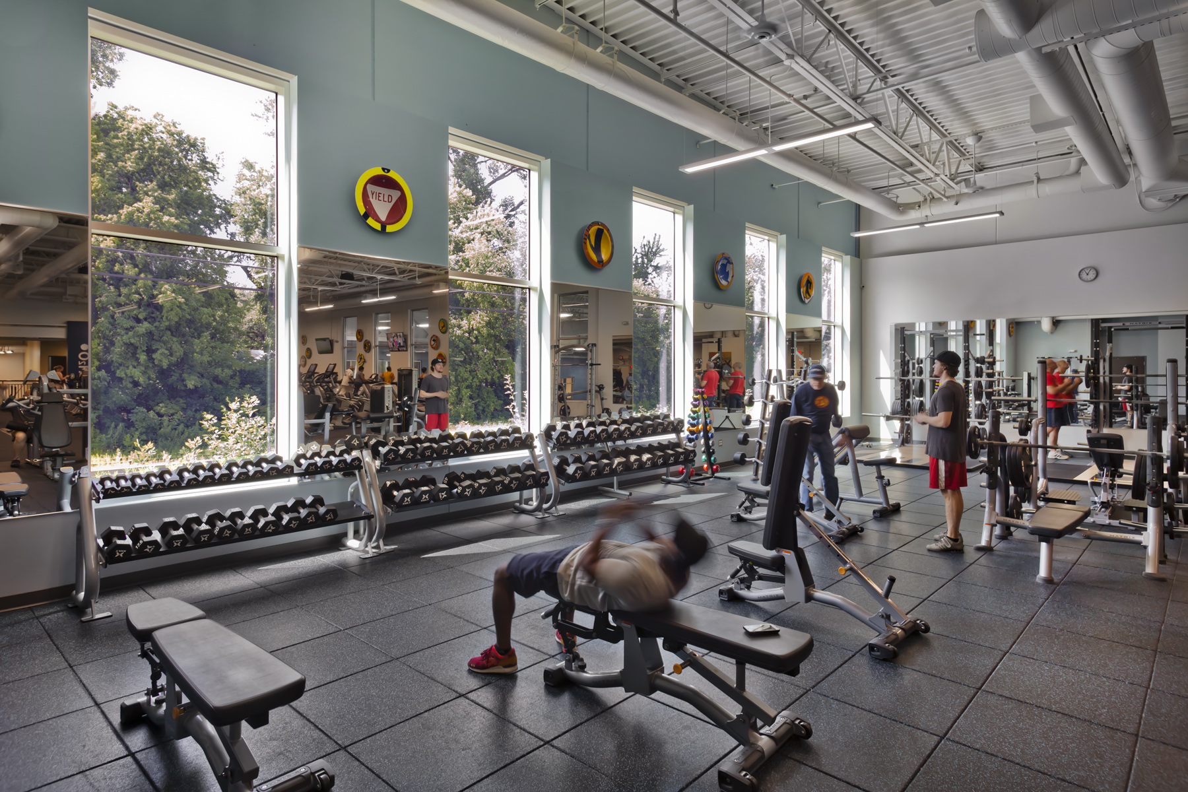
- CLIENT :
- LOCATION : St. Paul, MN
- YEAR : 2018
- PHASE 1 :
- PHASE 2 :
- PHASES IN DESIGN :
- ESTIMATED COMPLETION :
- SIZE :
- CATEGORY : Community
